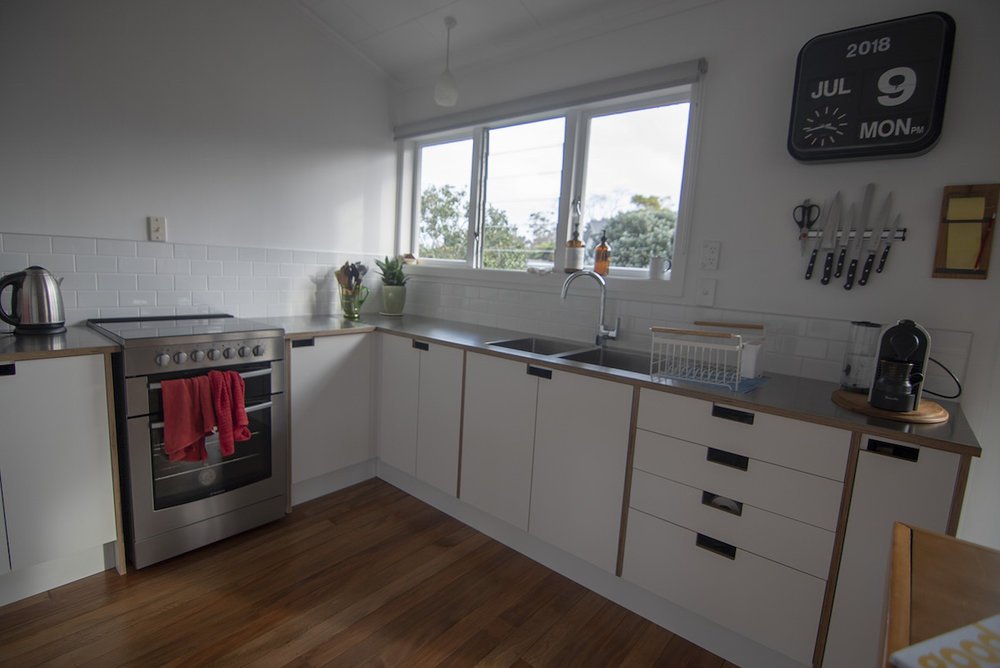Kiwi kitchens: Opening up spaces.
We’ve already looked at the big ideas in the Houzz 2018 kitchen report, showcasing the latest renovator thinking. Now we’re going to drill down a little more into what people spend on kitchens and how they decide to structure their space.
Budget realities
It comes as no surprise that the kitchen is one of the most commonly renovated rooms in the house. Average spend sits at $18,100 with 20% of people investing more than $35,000 on a new kitchen.
As a budgetary benchmark for people in the market for a renovation, average spend on a large kitchen (10m₂ or more) is $19,600 with the average spend on a small kitchen (less than 10m₂) sitting at $16,200.
And it’s very likely you’ll be changing your kitchen’s layout. 54% of all renovators made significant changes to the way their room was structured with almost all of them looking to open the kitchen up into another room or to the great outdoors.
Changing shape and flow
Every pre-reno space has its intrinsic limits and boundaries, but most people look to extend their food preparation and eating area into entertainment and living spaces, both indoors and outdoors. The three most popular layouts chosen in 2017 were U-shaped, galley and L-shaped.
31% of those surveyed decided upon a U-shaped kitchen. This flexible lay-out is great for medium to large family kitchens. There’s plenty of countertop area for everyone and great traffic flow but this option doesn’t work for those who have less space to play with.
For smaller houses, a galley kitchen can work well. It was the second most popular lay-out, chosen by 23% of renovators. A galley kitchen can be easier on the pocket than other choices, with less investment needed in counter tops, splash backs and cabinetry.
With a door at each end, easy access to appliances is a big tick for galley kitchens, however the potential for congestion is definitely a demotivator if you are looking at this layout for a family home.
The third most popular option, attracting 16% of renovators in 2017 was the L-shaped kitchen. Great for open floor plans but beware of making your kitchen too open. Efficiencies can be lost if appliances and storage areas are set too far apart.
Whether you’re looking for a standard or a customised kitchen to suit your space, Cutshop® can help.
We listen to your needs, work with your plans and selected materials and provide specialist cutting and edging services to deliver your kitchen flat-packed ready to install.




