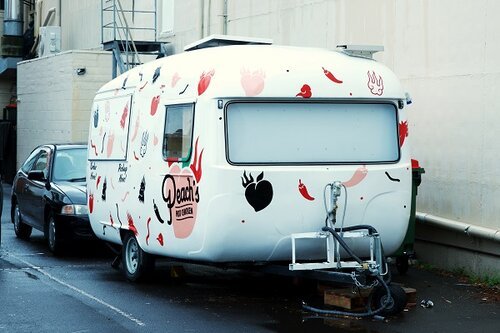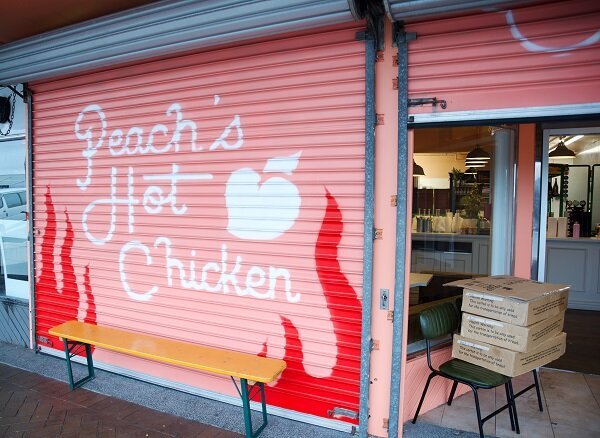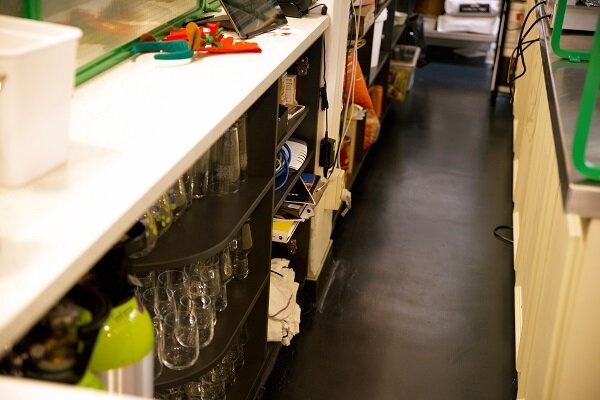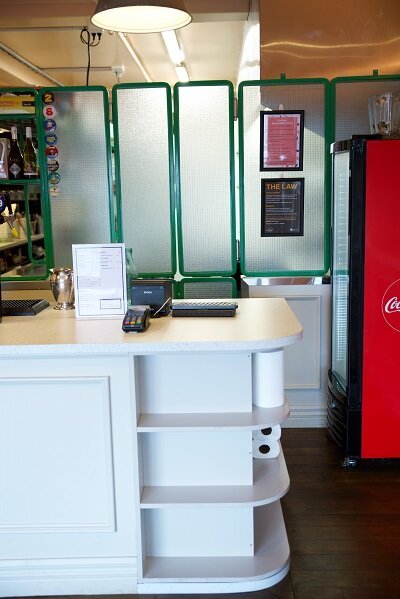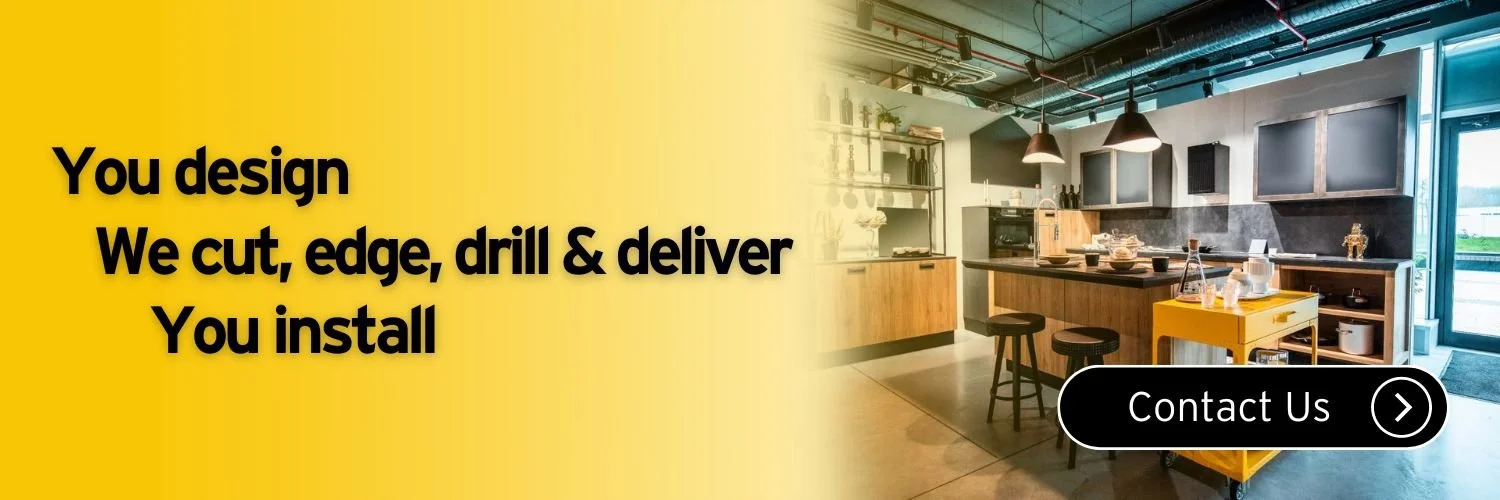From truck to town
After Olivia, a Kiwi chef on a working holiday in the USA met Alex, an American chef, it wasn’t long before the two of them hit it off, finding so much in common over their love of food and the hospitality world.
Eventually, they decided to move back to New Zealand to start their own culinary adventure. Both being professionals in the hospitality industry, selling delicious American style food to Kiwis sounded like an amazing idea - at that, it was!
The pair soon started a food truck going by the name ‘Peach’s hot chicken’, which lasted for two full-on years. The menu covered classic American fried chicken with additions such as waffles, and the business became so successful (selling out of food after only two hours each day!) they knew it would be worthwhile pursuing their ultimate dream of starting their own proper restaurant.
Getting stuck in
Alex and Olivia both consider themselves to be tinkerers, and once they’d found the location in Panmure for their new restaurant, it was all hands on deck for three months solid, shopfitting the interior of the restaurant for Peach’s hot chicken.
As everything came together with the fitout project, they came up with some shelving and storage ideas for the rather compact spaces. They needed bespoke storage that would work well in the restaurant’s layout, both in the kitchen and the front-of-house retail display - and that’s where Simon and Dylan at Cutshop® Mt Wellington came into play.
Living in Glen Innes and working in Panmure, the pair drove past Cutshop® all the time, and after doing a bit of market research elsewhere, they realised this contract cutting service would deliver on what they were looking for.
“Out of everything in the restaurant build, working with Cutshop® was the most painless process. Everything was done within five days. The staff were so friendly, accommodating, and welcoming. I’d recommend them to anyone!”
Perfect storage solutions
The first part of the project was making curved shelving for the retail display beneath the front desk. The specifications included a 10mm difference in depth on each side, something that would need to be programmed very carefully in cutting machines. Thankfully, the software at Cutshop® would be able to work out the perfect radius for such a task.
Next up was the shelving in the kitchen/admin area, which would need to be as spacious as possible to host a variety of things.
When asked if the Cutshop® team made any useful suggestions along the way, Alex explained that David and Simon suggested MDF would serve their needs the best, and they also discussed how to divide up the cabinetry so that they could maximise the amount of weight each shelf could carry.
In terms of key takeaways from the process, both Alex and Olivia feel much more knowledgeable about the operations involved in setting up a restaurant and how to organise their time, which will be invaluable for future endeavours.

