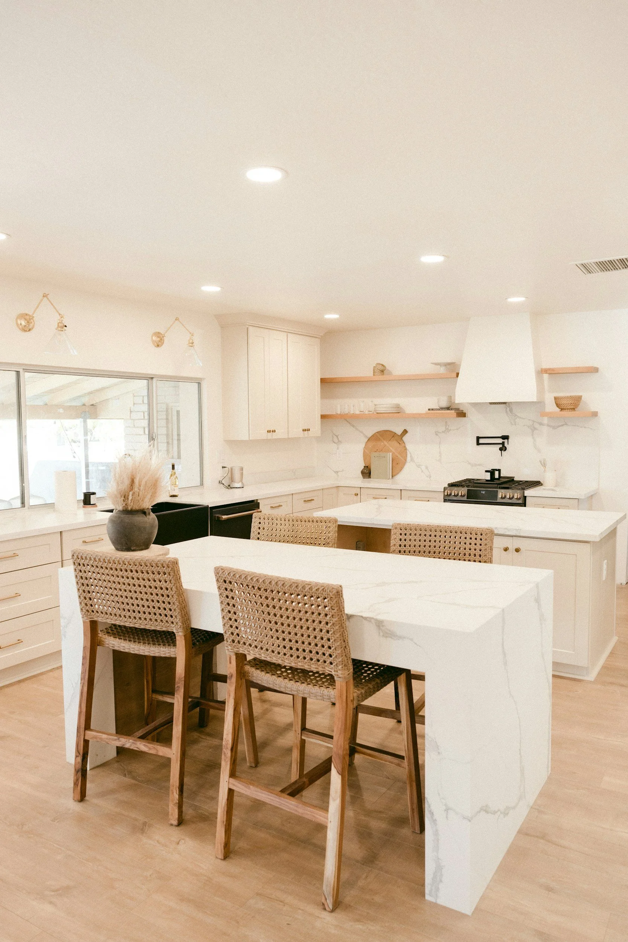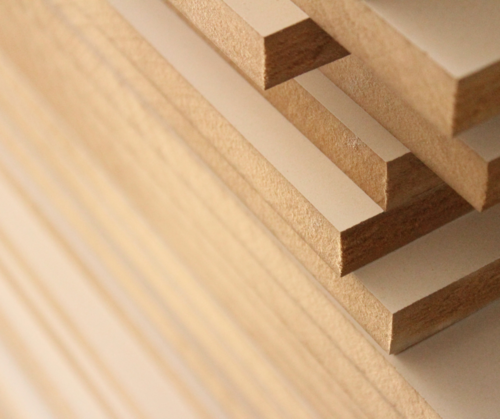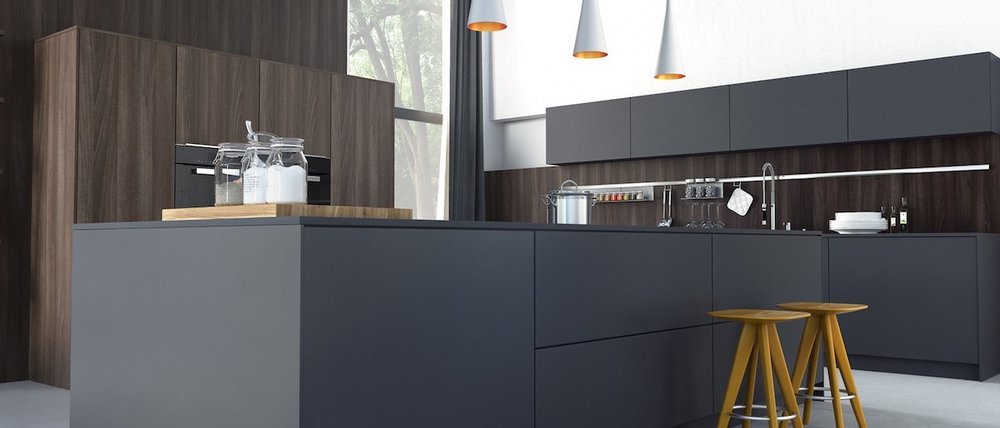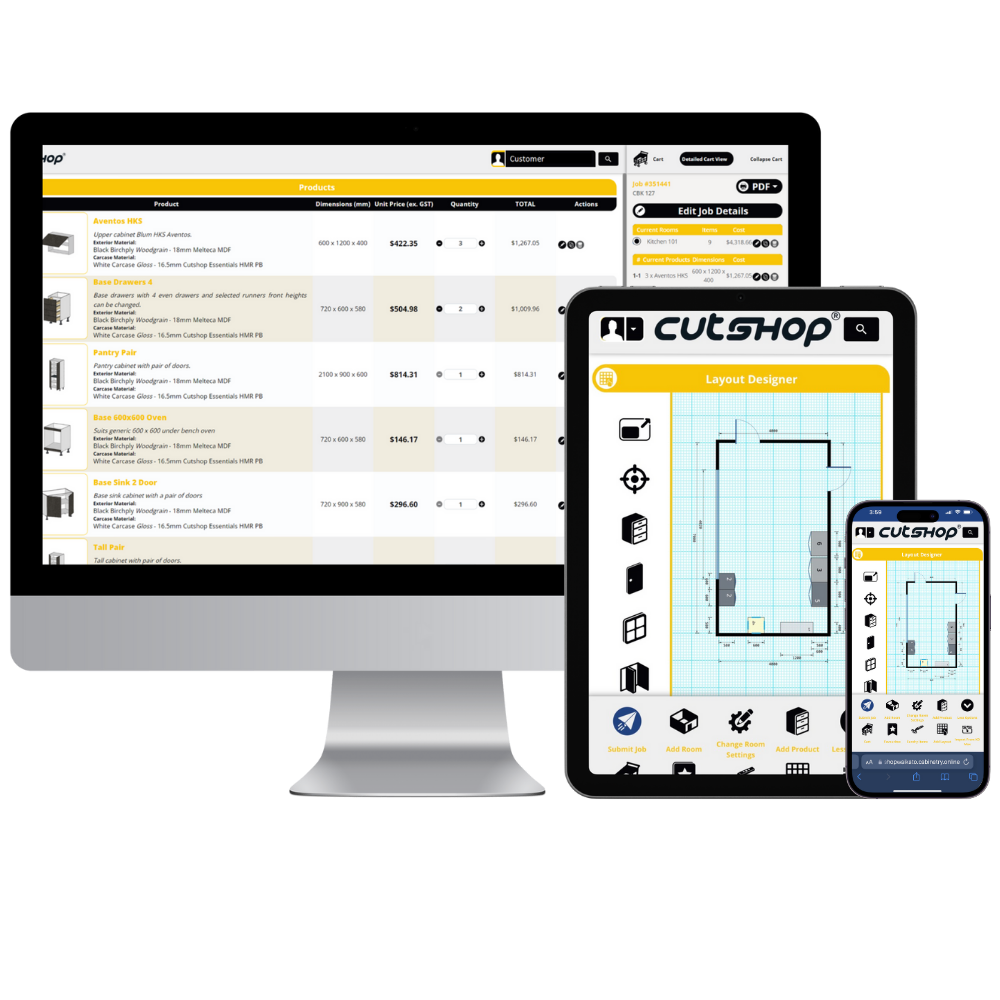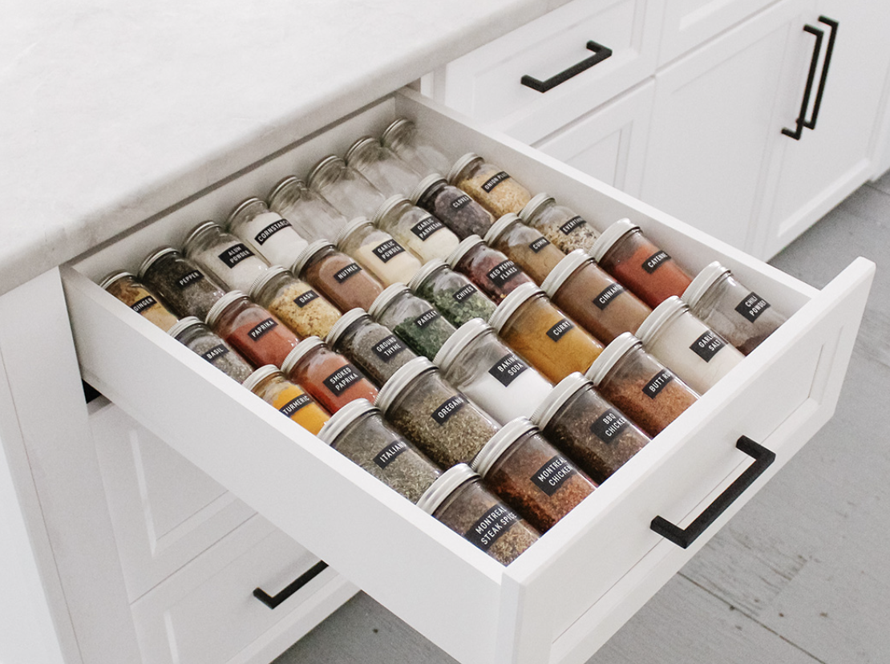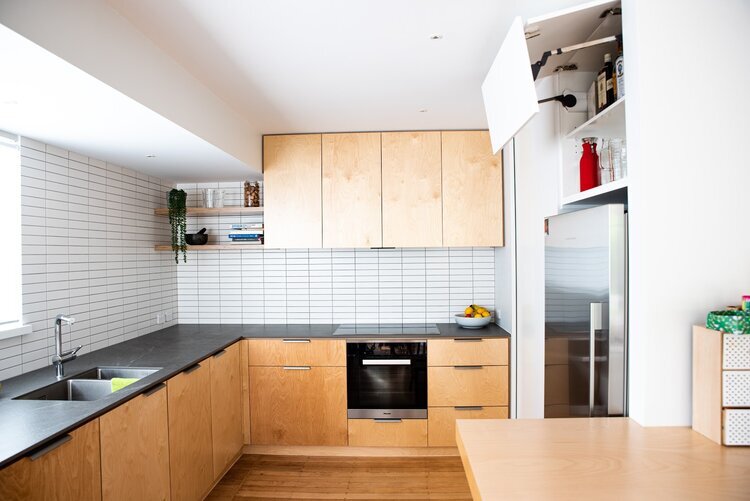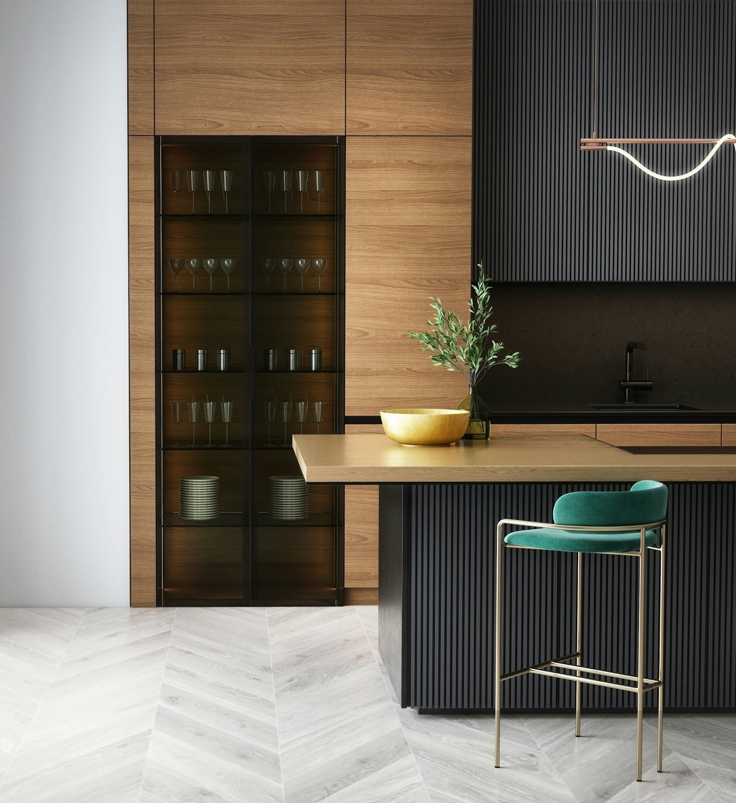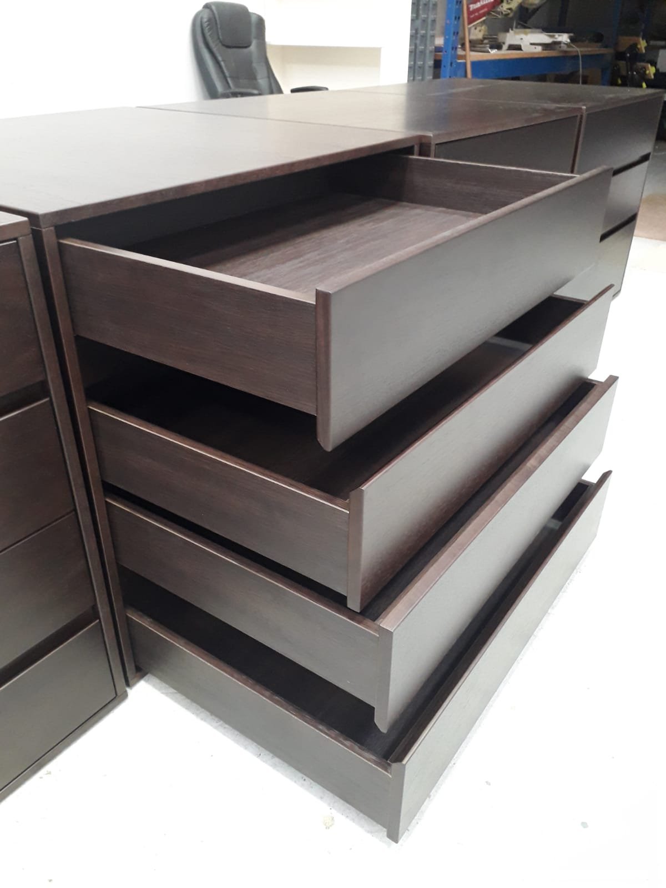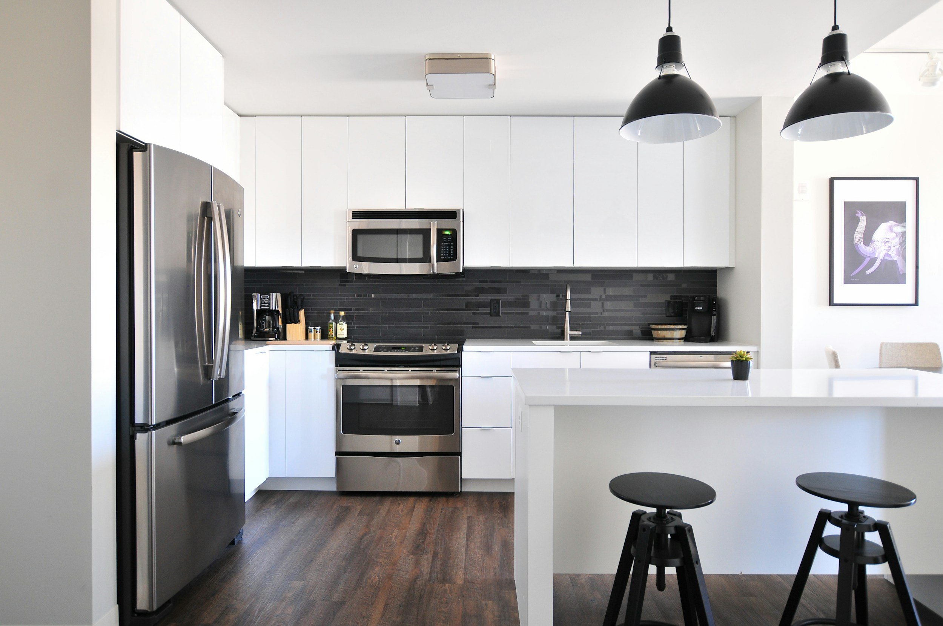The Renovator's Guide to Kitchen Cabinets
Unlocking Your Dream Kitchen: A Comprehensive Guide to Cabinets, Materials, and Smart Design
Why Kitchen Cabinets Matter in Kitchen Renovations
Start with the cabinets. Every detail that follows—from bench top colour to lighting choices—builds around them. They don’t just fill space. They define it.

Ready to Order?
Let Cutshop® be your partner in creating beautiful, functional and lasting kitchen cabinets for your renovation project!
Visit:
Drop into your local Cutshop® with your designs: CAD or hand-drawn.
See what’s possible:
Use our online cabinetry ordering system to get real-time prices and place an order just as soon as you’re ready.
Questions?
We’re easy to reach—call us direct at 0800CUTSHOP.
Your Renovation Roadmap
Cabinets Create the First Impression
Walk into any kitchen and your eye goes straight to the cabinetry. Their height, colour, finish, and configuration set the mood. Modern and minimal? Go sleek with handleless panels. Traditional farmhouse vibe? Think shaker doors in soft matte hues. The style of kitchen cabinets anchors your entire design approach. It can unify an open-plan space or inject bold contrast against neutral walls and floors.
Function Drives Design
Looks aside, cabinetry dictates how you live in—and move through—your kitchen each day. Well-planned drawers reduce dead space. Pull-out larders eliminate back-of-the-pantry blind spots. Integrated bins streamline waste and recycling. Add built-in spice racks or appliance garages, and every centimetre works harder.
Think about how you cook, store, clean up. Do you need deep drawers for pots, vertical dividers for trays, concealed charging stations? Cabinet design solves habits, not just holds plates.
Kitchens live at the heart of the home, and their cabinetry takes daily wear—heat, spills, knocks, moisture. Quality cabinet construction protects your investment. Thicker panels resist warping. Moisture-resistant board stands up to steam and splashes. Reinforced joints and heavy-duty drawer runners keep everything aligned and smooth for years.
Beyond function, cabinets influence property value. According to New Zealand real estate data from 2023, kitchens rank as a top driver of buyer decision-making. The condition, style, and flow of cabinetry directly affect resale perception. Upgrade wisely, and it shows—visually and financially.
So yes, kitchen cabinets matter. They hold your crockery—but they also hold the entire feel, flow, and future value of your home.
A Long-Term Investment

Cabinet Styles – Find Your Perfect Match
Style sets the tone. Before choosing handles or colours, get clear on the cabinet door style that speaks to your space. Whether you’re after clean lines, character detailing, or something in between, the right cabinet style creates flow, reflects personality and pulls your entire kitchen together. Let’s break down the most popular kitchen cabinet styles in New Zealand homes right now – and how to pick the best one for your renovation.
Choosing Based on Layout and Aesthetic
Stand in your kitchen space, visualise your ideal style, and explore how the cabinet design will interact with lighting, flooring, splashbacks and handles. This is where form meets function – and where Cutshop®’s custom capabilities take your vision into production with precision and speed. Ready to explore real-life examples? Start designing your kitchen today on our online portal and see your unique style brought to life in just days.
Not sure where to start? Think about your floorplan. A galley kitchen benefits from clean lines and light finishes – shaker or flat-panel doors work well. Open-plan layouts can handle bolder styles – try transitional cabinets with colour blocking. If your home’s aesthetic leans coastal, scandi or traditional, match cabinetry style to architectural cues like ceiling height, flooring, and window treatments.

Cabinet Materials – Built to Last
What Are Kitchen Cabinets Really Made Of?
When designing or renovating a kitchen, choosing the right cabinet material makes all the difference. It affects everything from durability and appearance to moisture resistance and how your kitchen feels year after year. Let’s break down the most common options you’ll come across — and what they’re best suited for.
So Which Material is Right for You?
It depends on how you use your kitchen. Do you cook every day? Run a busy household? Prefer natural textures or hyper-durable finishes?
For high-use kitchens: Moisture-resistant MDF or plywood with laminate or thermofoil frontages will reduce wear over time.
For design-first renovators: Solid wood or painted MDF enables fine details, custom routering, and statement finishes.
On a tight timeline: Laminate over MDF offers speed without skimping on quality — especially with Cutshop®'s 5-day turnaround.
Every material has a role to play — matching it to your space, your habits, and your style will create a kitchen that performs as beautifully as it looks.
Start designing with us now using the Cutshop® Online Kitchen Portal — build your vision, and we’ll cut it to precision.

Custom vs. Stock Kitchen Cabinets – Which One Fits Your Renovation Goals?
Picking out new kitchen cabinets? You’re not just choosing colours and handles—you’re deciding how your kitchen works for you every single day. So, what’s the smart move when it comes to choosing between stock, semi-custom, and custom cabinets?
-
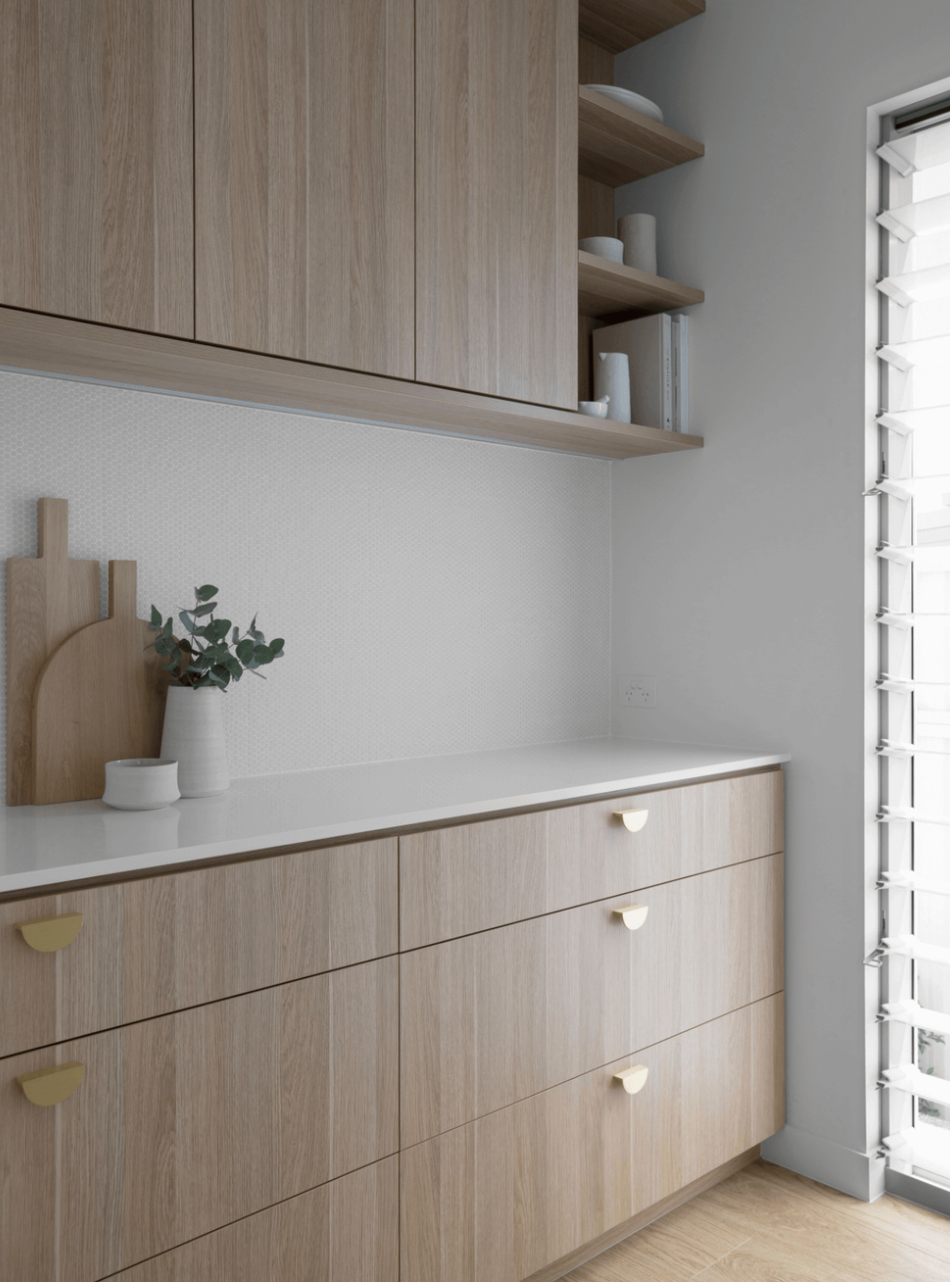
Stock Cabinets – Quick and Cost-Effective
Stock kitchen cabinets come pre-built in set sizes, finishes, and configurations. Lines are limited, but prices are attractive—often up to 30–50% lower than custom alternatives. You’ll find them in big-box retailers, ready to install or flat-packed for assembly. Lead times are short, sometimes just a few days.
Pros: Affordable, fast delivery, easy to source.
Cons: Limited sizing and finishes, doesn’t maximise available space, cookie-cutter styles.
-
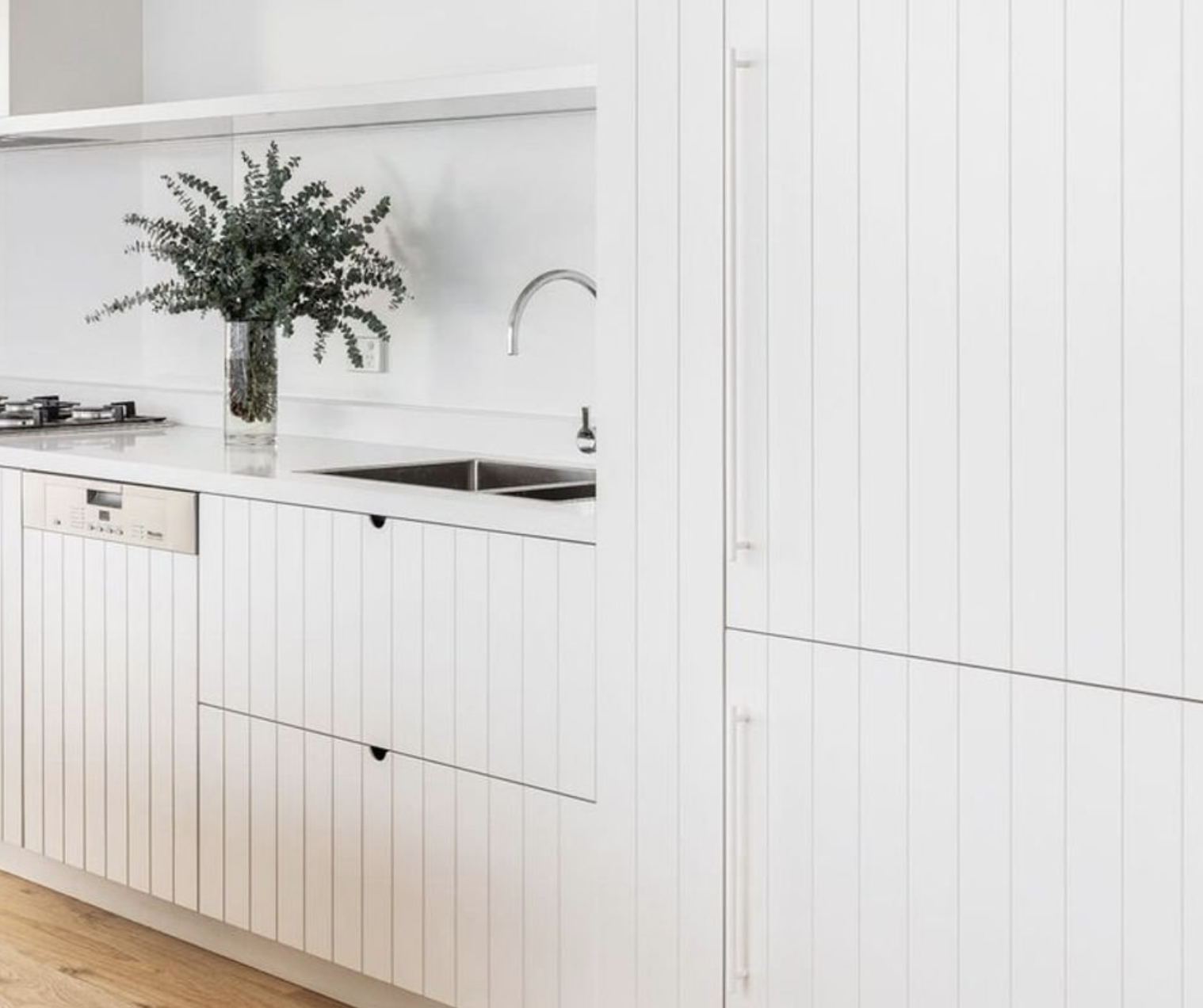
Semi-Custom Cabinets – A Bit More Wiggle Room
Semi-custom sits in the middle ground. You start with a base stock unit, then tweak the dimensions, colours, or finishes. A few extra centimetres here, a different panel profile there—it allows for mild personalisation without the cost of full custom work.
Pros: More flexibility on finishes and sizing, moderate pricing.
Cons: Still limited structure and layout changes, longer lead time than stock (usually 3–6 weeks).
Think of semi-custom as stock’s better-dressed cousin—more refined, but still not completely bespoke.
-

Custom Cabinets – Designed Around You
Custom kitchen cabinets deliver exactly what you want, millimetre-perfect. Whether you’ve got angled walls, heritage ceilings, or an awkward nook that nothing fits into—custom cabinets solve it. At Cutshop®, we combine CNC precision with moisture-resistant, thicker materials to create storage that integrates seamlessly into your space.
Pros: Total freedom in design, flawless fit, endless options in layout, finishes, and functionality.
Cons: Higher investment (typically 2–3x stock prices), lead times vary but Cutshop® delivers in just 5 days.
Most homeowners underestimate the added value of storage that actually reflects how they live. With custom cabinetry, you’re not adapting to the kitchen—the kitchen adapts to you.
Client feedback
Client feedback
“We had spent a lot of time thinking about how we were going to use the space, how we would cook, how we would move around, when you’re at the dishwasher and when you’re cooking what do you reach for and want close at hand. We really thought it through and now it is this functionality which we most love about the kitchen. My resounding thoughts after that first meeting was that Dave made the entire project look quite simple, much easier than what I thought it would be so we felt quite reassured early on that we had made the right decision.”
— Nicole Tarrant
How Do Prices and Timelines Compare?
Let’s break it down:
Stock: Lowest price point – typically $100–$300 per cabinet. Lead time: 2–7 days.
Semi-Custom: Mid-range pricing – around $300–$800 per cabinet. Lead time: 3–6 weeks.
Custom: High-value investment – pricing based on materials, complexity, and size. Lead time: 4–12+ Weeks.
With Cutshop®’s online kitchen design portal, you can create custom-cut cabinets delivered in five business days*—minus the full custom price tag. So what’s your kitchen calling for? When the layout isn’t standard and your ideas go beyond the catalogue, custom delivers the flexibility stock never can.
Start designing your dream kitchen right now on our online kitchen portal—crafted to fit, delivered fast.
*Once your materials arrive at Cutshop®’s factory.Smart, Functional Storage: The Secret to Effortless Kitchens
It’s never just a cabinet. Behind every set of kitchen cabinets is the real mission: storing more, finding faster, and cooking better. Let’s talk about how clever storage solutions turn good kitchens into exceptional ones. Cutshop®'s custom cabinetry opens the door to smarter design—tailored to how you actually live and cook. This is where functionality meets style.
Stop digging through overcrowded cupboards. Deep drawers fundamentally change how you store cookware. They glide out smoothly, offering full visibility and access to heavy pots, bulky pans, and awkward baking trays. Nothing gets lost at the back. With strong base runners and durable materials, these drawers won’t sag or warp over time either.
Reclaim Your Space with Deep Drawers
Spices in Sight, Always Within Reach
No more mystery jars buried behind sauces. Pull-out spice racks slot seamlessly between standard cabinets, keeping all your seasonings upright, organised, and near the cooktop. Even in narrow gaps, these racks make every centimetre count—smart use of space without compromising design flow.
Corner units in L-shaped kitchens tend to waste space or require yoga to reach items tucked at the back. Corner carousels fix that. These rotating shelves bring everything into view with a simple spin—whether it’s appliances, dry ingredients, or serveware. Choose between half-moon or full-round options depending on your cabinet size and style preference.
Corner Carousels: Making the Most of Dead Zones
Out of sight, but right where you need it. Integrated waste bins inside cabinets keep your kitchen looking sleek and uncluttered—no rogue bins in corners or under your sink. Add soft-close runners and split compartments for easy rubbish and recycling—functional tech that blends into your kitchen design.
Hidden Trash Compartments That Just Work
Cabinet doors set the tone for your entire kitchen. Sleek or traditional, bold or muted—this one design choice defines the mood of the space. Let’s break down the most popular door styles and colour combinations showing up in kitchens across New Zealand, from heritage villas to modern townhouses.
Cabinet Doors & Colour Combinations That Transform Your Kitchen
Standard shelving doesn’t cut it for bulk pantry goods or oversized serving boards. That’s where tall pantry cabinets and vertical dividers come in. They pull out smoothly or open single-door style, making full use of height while keeping everything organised and within reach. Perfect for narrow nooks or wall ends you didn’t know had potential.
Think about your kitchen: Where could you swap dead space for smart storage? Want deep drawers instead of basic cupboards? Design your kitchen with intelligent storage built around how you cook.
Start designing your kitchen now on our online portal!
Vertical Storage That Thinks Tall
-
Ideal for displaying beautiful dishware or collectibles, glass doors add depth and openness. Use them sparingly to avoid visual clutter. For a softer effect, consider frosted or ribbed glass.
-
Clean lines, smooth surfaces, minimal fuss. Flat panel doors—often referred to as slab doors—lean into a contemporary aesthetic. They also make cleaning easier, with no grooves to trap dust or splashes.
-
These doors introduce depth with their contoured center panels. Perfect for classic or colonial interiors, they bring a sense of craftsmanship and warmth to traditional kitchens.
Choosing cabinet colours isn't just about following trends—it's about tuning the kitchen to your rhythm. Think about how you use the space, the direction your windows face, and how the cabinetry interacts with walls, floors, and fixtures. Pull samples. Hold them in different light. The right pairing of cabinet door style and colour combo will do more than look good—it will feel right.
Ready to try combinations yourself? Start designing your kitchen cabinets on our online portal—it's fast, intuitive, and made for dreamers like you.
Types of Cabinet Door Fronts
Colour isn’t just decorative—it’s atmospheric. The right shade can open up a cramped space, convey calm, or introduce character. Here are the front-runners for 2024 kitchen cabinet colours in NZ homes and renovations:
Colour Trends That Elevate Cabinetry
White
Timeless and expansive. White cabinets reflect light and suit both minimal and country-style kitchens. Pair them with stone benchtops for a fresh look or brass hardware to add a warm glow.
Dramatic and elegant, navy creates depth without overpowering. Often used for lower cabinetry or islands, it pairs beautifully with natural timber or white marble.
Navy
Sleek, bold, and undeniably modern. Matte black gives a high-end finish and plays well with metallic accents like stainless steel or brushed gold.
Matte Black
From pale birch to rich walnut, real wood delivers texture and warmth. Combined with modern hardware, it bridges the gap between rustic and refined.
Natural Wood Tones
How Colour Shapes the Space
Beyond aesthetics, colour impacts how a kitchen feels to live in. Lighter palettes—white, cream, pale ash—bounce light and make smaller kitchens feel spacious. Deeper shades like navy or charcoal ground the room and add richness. Cooler tones instill calm, while warm hues like terracotta or natural oak bring a cosy, welcoming vibe.
Choosing cabinet colours isn't just about following trends—it's about tuning the kitchen to your rhythm. Think about how you use the space, the direction your windows face, and how the cabinetry interacts with walls, floors, and fixtures. Pull samples. Hold them in different light. The right pairing of cabinet door style and colour combo will do more than look good—it will feel right.
Ready to try combinations yourself? Start designing your kitchen cabinets on our online portal—it's fast, intuitive, and made for dreamers like you.
Hardware & Accessories – Perfect Finishing Touches
Handles, Knobs, and Pulls: Small Details, Bold Statements
Metal finishes make a noticeable difference. Polished chrome feels clean and contemporary, while aged brass introduces a warmer, heritage touch. More into that sleek, modern edge? Matte black hardware continues to dominate design trends across New Zealand kitchens, pairing effortlessly with both light and dark cabinetry.
Choosing between a knob or a pull shouldn't be just about looks—larger pulls offer better grip and suit heavier drawers, while minimalist knobs can keep the look refined and subtle. Think about how these pieces will feel in your hand, and how they're spaced throughout the kitchen. Consistency in finish, but variation in form, often delivers the most visually dynamic results.
No slamming. No wear and tear. Just smooth, effortless motion every time. Cutshop® cabinetry comes fitted with soft-close hinges and drawer glides by default—not as a premium option, but as our standard. They protect your cabinetry structure, extend the lifetime of components, and feel undeniably better to use.
There’s also a safety element—soft-close technology reduces pinched fingers for children and speeds up workflow without the jarring noises of abrupt drawer closures.
Soft-Close Hinges & Drawer Glides: Quiet Confidence
Internal Accessories: Smart Design Inside
It’s what’s inside that counts. Well-designed kitchen cabinets don’t just look good on the outside—they function intelligently when opened. Add organisation layers that reduce clutter and increase accessibility.
Cutlery trays: Custom-fitted trays prevent the usual drawer chaos. Match sizes exactly with your bespoke Cutshop® cabinetry for a snug fit that doesn't rattle around or waste space.
Under-sink organisers: This awkward cabinet transforms into usable space with slide-out bins, towel racks, or tiered storage levels to house cleaning supplies.
Vertical dividers: Store baking trays, chopping boards, and serving platters on their side for easy access and no stacking stress. Perfect for tall, narrow cupboards near ovens or prep areas.
Try picturing daily routines—coffee prep, dinner clean-up, lunch-packing chaos—and imagine how much smoother it could be with accessories tailored to your habits.
Bring It All Together
Hardware and accessories aren’t additions to an already-finished plan—they’re integral. They define how your kitchen feels and how efficiently it works. Want to touch and test options in person? Come into a Cutshop® factory and explore our display fittings. Or better yet—start designing your kitchen now on our online portal!
How to Match Your Kitchen Layout with the Right Cabinet Design
Layout and cabinetry work together like framing and art—they shape the entire experience of your kitchen. Whether you're designing a full bespoke kitchen or enhancing an existing space, smart integration of layout and cabinet design will define the function and flow of your kitchen. Let’s get into how different kitchen layouts influence where cabinets go, what sizes work best, and how everything can come together to look cohesive and feel intuitive.
Understand the Four Most Common Kitchen Layouts
L-Shaped Kitchens: This layout uses two adjacent walls, forming an "L". It opens up the room for movement—ideal for open-plan homes. Base and wall cabinets should follow the corner seamlessly, with corner carousel units or smart drawer systems ensuring no space gets wasted.
Galley Kitchens: Think efficiency. Two parallel walls of cabinets and appliances create a high-functioning corridor where everything is within reach. In this layout, symmetry matters. Upper and base cabinets should be designed for balance and uniformity to avoid a cluttered visual effect.
U-Shaped Kitchens: Cabinets run along three walls, surrounding the user. This layout allows for a large amount of cabinetry—perfect for big families or passionate home chefs. Varying cabinet heights on different walls can add dimension without feeling boxed in.
Island Kitchens: Islands offer a huge opportunity for underbench cabinets. Whether you add deep drawers for pots or open shelving for display, the island should reflect the flow—it’s visible from all sides. Position tall pantry units on the perimeter wall to anchor the space.
How Layout Influences Cabinet Size and Placement
Layout sets the rules for scale. Cabinets in a galley kitchen need to be shallow enough to retain space between the runs, while L-shaped kitchens can accommodate deeper drawers in the corner zones. U-shaped layouts benefit from symmetry and storage continuity around the bent edges, where custom cabinetry cut with precision—like what Cutshop®'s CNC can deliver—becomes essential.
Cabinet height also changes with layout. In a space with tall ceilings and an island focus, pushing upper cabinets higher adds grandeur while freeing wall space. In compact layouts, such as galley kitchens, keeping upper units at reachable heights ensures function stays top priority.
Designing with Cabinets to Create Visual Flow
Cabinet lines guide the eye, so they should align with the room’s architecture. Horizontal cabinet handles on drawers in an island kitchen draw the eye across the space, making it feel expansive. In a U-shaped kitchen, consistent door fronts and handle placement tie the three sides together visually.
Want to soften a more angular layout? Mix vertical panels or floating cabinets with solid continuous runs. Combining warm-toned materials with sleek, modern hardware brings harmony across layout types—the cabinets don’t just fit the space, they define it.
Ready to bring layout and cabinetry together in perfect coordination?
Start designing your kitchen now on our online portal!
Benchtops & Countertop Coordination: Tie Your Kitchen Cabinets Together
Cabinets might define your kitchen’s structure, but benchtops bring it all together. The right combination of cabinet and countertop materials changes everything—from visual harmony to how your kitchen handles daily use. Whether you’re starting a complete renovation or tweaking the details, what sits on top of your cabinetry deserves as much attention as the cabinetry itself.
Match Cabinet Materials and Colours with the Right Benchtop
Think of your kitchen as a composition—the cabinetry provides rhythm, the benchtop delivers melody. A matte navy cabinet finish leans into brushed stone or concrete-style benchtops. For warm timber-grain cabinets, opt for subtle white quartz with minimal veining to let the natural grain shine through. White-on-white combos? They still work—but texture matters. Pair a flat satin cabinet finish with a benchtop featuring soft movement or a honed surface to avoid a clinical look.
Trying to create contrast instead? Set deep charcoal cabinets against a pale terrazzo-style top or pick black granite to anchor a run of light oak drawers. Let your cabinet tone guide what the benchtop needs to do—complement, contrast or soften.
Popular Benchtop Materials and When to Use Them
Quartz: Engineered quartz offers durability, consistency, and low maintenance. Available in a wide array of shades—from clean whites to marble-look veining—it suits both modern and classic cabinets.
Natural Stone: Granite and marble bring unique character and movement. Granite’s strength pairs well with high-use family kitchens, while marble elevates muted cabinetry in more curated spaces.
Laminate: Don’t underestimate it. Today’s high-pressure laminates offer realistic finishes, durability, and price accessibility. Go sleek with a thin black edge or choose timber-look laminate for warmth without the upkeep.
Stainless Steel: Industrial and eternal. Excellent for splash zones or island benches in high-performance kitchens. Pair it with bold cabinetry colours for contrast, or keep things crisp with classic white cabinets.
Trying to create contrast instead? Set deep charcoal cabinets against a pale terrazzo-style top or pick black granite to anchor a run of light oak drawers. Let your cabinet tone guide what the benchtop needs to do—complement, contrast or soften.
Edge details affect how the benches visually integrate with your cabinetry. A shark-nose edge gives a floating effect ideal for handleless cabinetry styles. Pencil round edges keep things streamlined and clean, while bullnose or bevelled profiles lend a traditional touch that suits shaker or profiled cabinets.
Standard benchtop height in New Zealand is around 900mm including cabinetry, but configurations can be tailored. Want a workstation feel? Go slightly higher. Love a sit-up breakfast bar? A stepped-down benchtop on the island brings contrast and comfort. Benchtops aren't fixed—adjust height and overhangs to support how your family actually uses the kitchen.
Ready to visualise it all coming together? Start with your cabinet style and let the benchtop follow—or flip the process if you’ve already found your dream slab. Either way, coordination between cabinets and countertops defines the look, feel, and function of your entire kitchen.
Don’t Overlook Edge Profiles and Height

How Much Do Kitchen Cabinets Really Cost?
Let’s Break It Down
Renovating a kitchen means making choices—some purely functional, others beautifully aesthetic. But if there's one question that always finds its way to the top of the list, it’s this: “What will my kitchen cabinets cost?”
Understanding the Price Tiers: Stock, Semi-Custom, and Custom Cabinets
Think of kitchen cabinets as falling into three clear categories, each with its own price range and flexibility. Here’s a breakdown:
Stock Cabinets
Pre-manufactured in set sizes and finishes, stock cabinets are the quickest and most affordable option. Expect to spend NZD $125 to $300 per linear metre depending on materials and brand. However, customization is virtually non-existent, and fit can be hit-or-miss in non-standard spaces.
Semi-Custom Cabinets
These offer more sizing and design options than stock, with slight tweaks allowed on finishes and features. Budget for somewhere around NZD $300 to $800 per linear metre. They strike a solid balance between personalisation and price, popular in mid-range kitchen renovations.
Custom Cabinets
Completely tailored to your space and vision, custom cabinets bring precision, craftsmanship, and design freedom. Pricing starts from NZD $800 and can exceed $3,000 per linear metre depending on complexity, materials, and finishes. Custom cabinetry lets you solve awkward spaces, integrate unique features like hidden pantries or appliance garages, and choose a finish that fits your style 100%.
Installation Costs—What to Expect
Labor is where surprises can sneak in if you're not prepared. In New Zealand, professional cabinet installation typically ranges between NZD $70 to $150+ per hour. For a full kitchen, that might translate to NZD $1,500 to $4,000+ depending on the complexity, number of cabinets, and any structural modifications required.
If you're using Cutshop®’s end-to-end service, from CNC-cut cabinetry to flatpack assembly and recommended installers, you’ll eliminate the guesswork—and keep things moving quickly.
Client feedback
Client feedback
“The process was seamless. They cut all the joinery for the house - the kitchen, wardrobe, laundry and bathroom joinery- loaded it up and shipped it down. I don’t know of anyone else who would go to that length, and they did a perfect job. All the little details from draw runners, handles, even the rubbish bins they advise on what products worked best. Once you’ve submitted designs, Cutshop® send a comprehensive plan back with drawings within several weeks. Once you are sure you are happy with the plans and measurements and confirm and commit, their lead time to cut in my experience is very quick. They cut wood and they are very good at it.”
— Nicholas Wheadon
Want the Look of High-End Cabinets Without the Price Tag?
Here’s where things get creative. You don’t need a six-figure kitchen to get a designer finish. Try these ideas instead:
Mix materials: Use higher-end finishes for upper cabinets and keep lower base cabinets more affordable.
Focus on door fronts: Swap generic doors for bespoke fronts while using standard inner carcasses—get the custom feel for less.
Embrace flat-pack custom: With Cutshop®’s online kitchen design portal, you can create custom-cut cabinets delivered in five days—minus the full custom price tag.
Keep it simple: Frameless cabinetry and handleless designs often cost less to produce and offer a sleek, modern look.
Have a clear plan, know your storage needs, and design around functionality. That’s where true value—not just cost—comes through.
Start designing your kitchen now on our online portal!
Sustainable and Eco-Friendly Kitchen Cabinet Options
Looking to create a beautiful kitchen without compromising the environment? It starts with your kitchen cabinets. Sustainable choices don’t just reduce your environmental footprint—they also improve indoor air quality and support responsible forestry practices. Here's how to bring eco-conscious values into your kitchen design without sacrificing style or durability.
Choose Low-VOC Finishes for a Healthier Home
Standard paints, stains, and sealants can emit volatile organic compounds (VOCs) into your home’s air. These contribute to poor indoor air quality and are linked to respiratory issues. Low-VOC or no-VOC finishes reduce these emissions dramatically. Opting for water-based finishes or certified low-VOC products ensures your kitchen air stays clean from day one. Cutshop® offers options that align with these principles, creating safer spaces for homeowners and their families.
FSC-Certified Woods: Responsible Forestry in Action
When selecting cabinets, the source of the timber matters. The Forest Stewardship Council (FSC) certifies wood products harvested from sustainably managed forests. FSC-certified cabinetry ensures that forests are protected, workers are fairly treated, and biodiversity is preserved. This isn’t just a label—it’s your assurance that your cabinets support forests that will thrive long into the future. For example,
Laminex New Zealand offers FSC-certified options within their Melteca Standard range, particularly when pressed to MDF and MRMDF (excluding FR MDF), as well as their Trade Essentials Whiteboard products. Importantly, all MDF (excluding FR MDF) used in Laminex's Melteca board is FSC certified, with the company also holding a general FSC certificate for its operations.
Similarly, Plytech is committed to sustainability, with most of their extensive product range boasting FSC or PEFC certifications. This includes diverse options like Teco Radiata Structural, Eurolite BB/BB, Maple B/BB, Eurolite HPL & Eurolite HPL Multiply, Joubert Gaboon BS1088, Meranti BS1088, and various Bendy Ply and Birch Model Ply products, providing a comprehensive selection for environmentally conscious cabinet design.
Recycled and Reclaimed Materials: Beauty with a Backstory
Reclaimed timber has character. Whether it’s rescued rimu from a deconstructed home or repurposed native hardwoods, each piece carries a story. It also diverts usable materials from landfill and reduces the demand for virgin resources. Not just timber—eco-panels and engineered boards made from recycled content now rival traditional materials for strength and aesthetics.
Why It Matters: Benefits Beyond the Kitchen
Better indoor air quality: Low-tox materials reduce harmful emissions, supporting respiratory health and overall wellness.
Lower environmental impact: Reduced energy use in manufacturing, fewer natural resources consumed, and waste diverted from landfill.
Support for ethical supply chains: Certified materials promote safe labor practices and sustainable land management.
Durability and longevity: These materials don’t just meet green standards—they’re built to last.
What sustainability feature matters most to you—air quality, renewable resources, material longevity? Start incorporating your values into your design choices now.
Visit our online kitchen design portal to explore eco-conscious cabinetry options designed for New Zealand homes. The style you want. The standards you believe in. Delivered in just 5 days.
Space Optimisation – Making the Most of Your Kitchen Cabinets
Working with a tight kitchen footprint? You’re not alone. Many New Zealand homes feature compact kitchen spaces that need to do a lot with a little. Clever cabinetry design makes all the difference—and that starts with layout decisions backed by smart space-saving features. Let’s look at practical ways to unlock hidden capacity in your kitchen cabinets without sacrificing style or function.
Solutions That Work in Small Kitchens
Fitting everything into a limited kitchen area often feels like Tetris. The key: make every millimetre do double duty. Opt for custom cabinetry tailored to your space. Off-the-shelf cabinets won’t always align with awkward corners, sloped ceilings, or tight galley layouts.
Pull-out pantries: Slim, vertical drawers between base cabinets create perfect homes for cans, oils, and spices.
Corner carousel units: These rotating shelves inside corner cabinets eliminate dead zones.
Deep drawers over doors: Drawers offer full visibility and access, even in narrow kitchens.
Because Cutshop® uses CNC precision cutting, each cabinet—regardless of size—fits like it was made with purpose. Because it was.
Use Vertical Space Wisely
When floor area is limited, the only way is up. Tall cabinets that reach the ceiling increase your storage capacity significantly. Add open shelving above upper cabinets to display pottery or less-frequently-used items.
Full-height pantry towers: These provide organised vertical storage for dry goods and appliances.
Double-stacked upper cabinets: Install a row of smaller cabinets above the standard ones for rarely-used cookware.
Under-shelf hangers: Ideal for wine glasses or mugs using the dead space below fixed shelves.
Every inch of unused wall space becomes an opportunity. Paired with Cutshop®’s moisture-resistant materials, even above-range cabinets hold strong in steamy environments.
The Overlooked Heroes: Toe-Kick and Over-the-Fridge Storage
Let’s talk about the literal low-hanging fruit. The toe-kick—the narrow base under lower cabinets—isn’t just for sweeping crumbs. Add slim drawers here for serving platters, chopping boards or baking sheets that rarely leave the cupboard but take up space elsewhere.
Then consider what’s sitting above your fridge. Right now, probably nothing—or a single cabinet storing dusty recipe books. Add a full-depth overhead unit and suddenly you’ve gained a bulk-storage space for paper towels, platters, or seasonal bakeware. Clean, discreet, and totally accessible with the right door hardware.
Appliance Storage That Stays Hidden
Bulkier appliances often clutter benchtops, robbing you of valuable prep space. Integrated storage solutions bring your espresso machines, toasters and bread-makers out of sight—without pushing them out of reach.
Appliance garages: Roll-up or lift-up doors conceal entire prep stations behind flush cabinetry.
Built-in microwave drawers: Positioned lower than traditional microwave shelves for ergonomic use and cleaner lines.
Pull-out mixers or bins: Mounted on heavy-duty hardware inside base cabinets, ideal for bakers or bulk shoppers.
With custom-cut cabinetry from Cutshop®, appliance niches don’t just fit—they disappear into the flow of your kitchen.
Think your compact kitchen can’t achieve big results? Try our online kitchen portal and start shaping your design, or contact us for a custom solution made specifically for your space.
Appliance Storage That Stays Hidden
Bulkier appliances often clutter benchtops, robbing you of valuable prep space. Integrated storage solutions bring your espresso machines, toasters and bread-makers out of sight—without pushing them out of reach.
Appliance garages: Roll-up or lift-up doors conceal entire prep stations behind flush cabinetry.
Built-in microwave drawers: Positioned lower than traditional microwave shelves for ergonomic use and cleaner lines.
Pull-out mixers or bins: Mounted on heavy-duty hardware inside base cabinets, ideal for bakers or bulk shoppers.
With custom-cut cabinetry from Cutshop®, appliance niches don’t just fit—they disappear into the flow of your kitchen.
Think your compact kitchen can’t achieve big results? Try our online kitchen portal and start shaping your design, or contact us for a custom solution made specifically for your space.

Integrating Lighting into Kitchen Cabinets: Style Meets Function
Cabinetry lighting doesn’t just illuminate workspaces—it transforms the atmosphere of your kitchen and adds subtle layers of design sophistication. Whether it’s highlighting a stunning splashback or making midnight snacks easier to find, integrated lighting has become a defining feature in modern kitchen cabinets across New Zealand homes. Here's how to weave lighting seamlessly into custom cabinetry without overcomplicating your design.
Under-Cabinet Lighting: Layering Function with Mood
Installing lights under overhead cabinets adds direct illumination to benchtops—perfect for prepping produce or reading recipes, especially in the evening. But beyond utility, under-cabinet strips and puck lights also create ambient glow that softens harsh overhead lighting.
LED Strips: Slim, energy-efficient, and discreet. These run the length of your cabinetry for even light distribution.
Recessed Puck Lights: Ideal for spotlighting specific zones like chopping stations or coffee corners.
Warm vs Cool Tone: Choose warm white (2700K–3000K) for a more relaxed, homey feel; go for cooler tones (4000K+) if your kitchen has a clean, modern aesthetic.
In-Cabinet LED Lighting: Make Every Opening a Reveal
Glass-fronted cabinets, open shelving, and pantry drawers all benefit visually from built-in light features. Small LED fittings tucked into cabinet frames or recessed into structures provide a museum-like glow—turning everyday items into display elements.
Sensor-Activated LEDs: These light up only when doors open, improving visibility and preserving energy.
Spotlighting Collectibles: Ideal for showcasing dishware, wine glasses, or cookbooks behind glass panels.
Drawer Lighting: Hidden LEDs illuminate deep drawers, so nothing gets lost at the back corner.
This type of lighting works exceptionally well with Cutshop®'s CNC precision—channels for wiring and LEDs can be integrated directly into cabinet components before assembly.
Smart Lighting Integration: Total Control at Your Fingertips
Connected lighting solutions pair beautifully with bespoke cabinetry. Syncing cabinet lights with mobile apps or voice assistants like Google Home or Alexa allows users to control brightness, colour, and timing—all without touching a switch. This goes far beyond aesthetics; it's about intuitive use and total kitchen control.
Dimmable LEDs: Adjust lighting based on time of day or mood in real-time.
Scene Programming: Set "Cooking," "Dinner Party," or "Evening Wind-down" modes for consistent ambiance at the tap of a button.
Energy Saving Schedules: Automate shut-off during daylight or low activity hours to reduce costs without sacrificing visibility.
With Cutshop®’s bespoke manufacturing capabilities, you don’t retrofit smart tech—you build around it from the start.
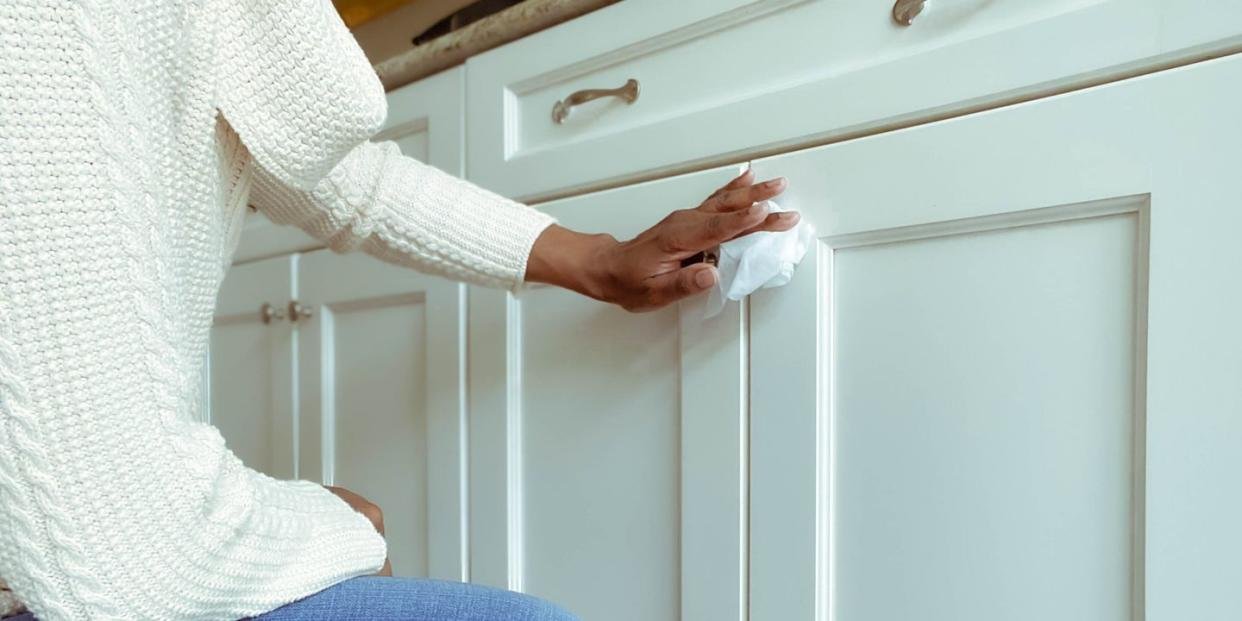
Maintenance & Cleaning Tips for Long-Lasting Kitchen Cabinets
Not all kitchen cabinets are created equal—and they’re not maintained the same way either. The finish and material determine what works and what doesn't. Want to preserve that sleek, just-installed look for years? Stick around. These cleaning and maintenance tips will make it simple.
Daily Care Based on Cabinet Type
Solid Wood Cabinets: Wipe with a soft, damp cloth (microfibre works best) and follow with a dry cloth immediately. Use a pH-neutral cleaner—avoid ammonia or bleach. Over-saturation causes swelling in the grain.
Laminate Cabinets: These are less porous, so spray-on cleaners are fine. Choose non-abrasive solutions and avoid scouring pads. Any residue buildup? Diluted vinegar works wonders.
Thermofoil Cabinets: These hold up well to spills but don’t like sharp temperature changes. Clean with mild dish soap and water—nothing stronger. Dry thoroughly after wiping to keep the foil layer tight and bonded.
Watch Out for Moisture and Harsh Chemicals
Excess water under the edges or inside joints can lead to warping, especially in wood or thermofoil. If towels are draped over cabinet doors or appliances vent steam into cabinetry, moisture starts to soak in. Redirect your kettle’s steam away from overhead cabinets, and never let standing water linger.
And those supermarket sprays that promise "triple-action degreasing"? Skip them. Many contain alcohol or solvents that dull finishes, especially on painted or stained doors. Use a streak-free, cabinet-safe polish occasionally to maintain sheen and protect the surface.
Seasonal Deep Clean Routine
Schedule a thorough cleaning every six months. Start from the top and work down:
Vacuum out crumbs, dust, and particles from inside drawers and shelves.
Remove shelf liners and wipe internal panels with a 50:50 mix of vinegar and water.
Clean hinges and handles with an old toothbrush dipped in mild soap solution.
Check for any peeling, cracking, or loose knobs—tighten or touch up immediately.
If you live in a high-humidity area, consider placing silica desiccant packs discreetly inside cabinets to control moisture levels. This small step dramatically extends the life of internal hardware and board materials.
Protect Your Cabinet Investment
Proper maintenance doesn’t just keep your kitchen looking stunning—it protects the structure and function of your cabinets. Whether your kitchen cabinets are crafted from natural wood or moisture-resistant laminate, the right routine keeps every hinge smooth, every door aligned, and every panel clean.
Ready to upgrade or replace worn cabinets? Start designing your kitchen now on our online portal!
Ready to upgrade or replace worn cabinets?

Client feedback
Client feedback
“We hand drew a rough sketch of the kitchen, took measurements, decided on the appliances we wanted, and selected plywood as our material of choice. Cutshop® then came back with a 3D render of what the kitchen could look like. Everything was mocked up for us. It was super simple. It's high quality precision without the cost of paying for a brand name.”
— CamilleSanson & Sohail Shah
Trends in Kitchen Cabinet Design – What’s Hot Now
Kitchen cabinet design has entered a bold new phase. It’s no longer just about function—it’s about making a statement, blending design with lifestyle, and customising every surface to suit how people actually use their kitchen every day. What’s trending in New Zealand homes right now? Let’s take a look at the styles, finishes, and smart storage ideas showing up in the most stunning kitchens across the country.
Soft Matte Finishes & Natural Grain Textures
High-gloss is out. Today’s most sought-after kitchen cabinets are finished in soft matte tones or showcase raw timber textures. Matte finishes in colours like clay, sage, muted charcoal, or soft bone instantly create a calm, contemporary feel. For a warmer look, natural wood veneers with visible grain—especially American Oak or European Walnut—introduce organic depth that works seamlessly in both classic and modern settings.
The tactile quality of these finishes transforms cabinetry into a feature, not just storage. Paired with integrated lighting or contrasting benchtops, matte and timber cabinets can steal the show—quietly.
Two-Toned Cabinet Pairing
Designers are getting playful with contrast. One colour across all cabinetry? Not anymore. Now, we're seeing bold juxtapositions—white uppers with deep navy or forest green lowers, or pale wood paired with matte black islands.
This layered approach adds dimension to kitchen design and helps define zones, especially in open-plan spaces. It’s also a clever way to mix materials—think painted MDF uppers with moisture-resistant melamine base cabinets for durability without compromising aesthetics.
Goodbye Handles, Hello Minimalism
Handleless cabinetry is dominating modern kitchen aesthetics. With built-in finger pulls, recessed grooves, or push-to-open systems, these cabinets offer seamless lines and uninterrupted surfaces. The result? A sleek, streamlined look that makes even small kitchens feel more spacious.
Builders and cabinet makers working with Cutshop® are increasingly requesting push-to-open pantries, integrated bins, and touch-release drawer runners. The minimal design doesn’t just look clean—it feels clean under your fingertips too.
Smart Storage That Works Harder
It’s no longer enough for cabinets to sit prettily—they need to work smarter. Deep drawers with custom cutlery organisers, corner cabinets with engineered pull-out trays, and overhead pull-down shelves are not trends—they’re fast becoming must-haves
Vertical pantries behind pocket doors, integrated wine racks, appliance garages, and hidden charging stations also make their way into the cabinetry of busy Kiwi homes. Custom CNC machining makes it possible to precision-build these features down to the millimetre, without adding hidden labour time.
Minimalism Meets Open Display
Minimalism isn’t only about reducing clutter—it’s also about intentional display. Open shelving, once only a farmhouse trend, has returned with a sculptural twist. Timber shelving integrated into matte cabinetry frames ceramic pieces, cookbooks, and greenery like a curated gallery.
This “edited open” approach balances closed storage with personality. Builders working on smaller kitchens use this strategy to break up blocks of cabinetry and add depth without compromising function.
Design Your Kitchen, Stay Ahead of the Curve
Designing your kitchen now? Think long-term. Prioritise finishes and features that feel personal yet timeless. With Cutshop®’s online kitchen portal, customising kitchen cabinets to reflect these trends—and your lifestyle—is just a few clicks away.
Explore matte and timber textures in the material selector
Experiment with two-toned colour options
Choose handleless styles and modern automation features
Include smart storage in drawers, pantry design, and corner access

Let’s Build Your Dream Kitchen
The difference between a good kitchen and a great one comes down to the details — precision-cut kitchen cabinets, smart layouts, flawless finishes, and the confidence that everything will fit perfectly. That’s exactly what we deliver.
Whether you’re planning a full renovation, upgrading a tight space, or crafting a high-performance workspace for a client, the first step begins here. Let’s bring your kitchen design to life with cabinetry built around your ideas — and delivered in days, not months.

Ready to take the next step?
Visit:
Drop into your local Cutshop® with your designs: CAD or hand-drawn.
See what’s possible:
Use our online cabinetry ordering system to get real-time prices and place an order just as soon as you’re ready.
Questions?
We’re easy to reach—call us direct at 0800CUTSHOP.









