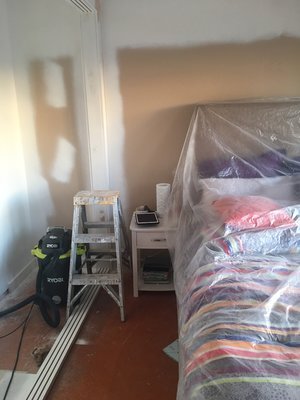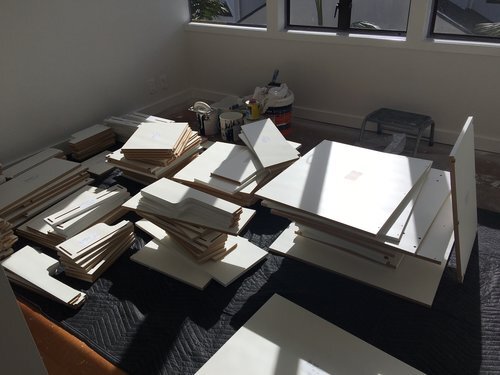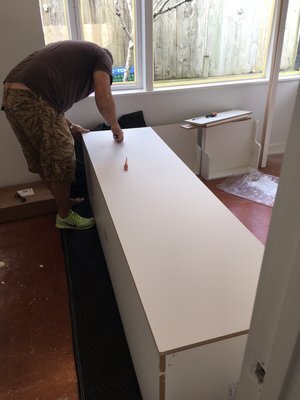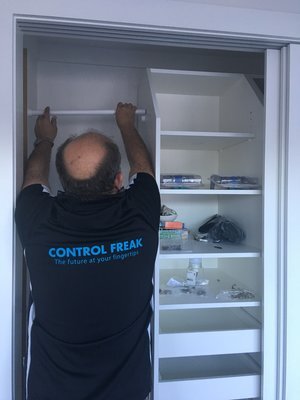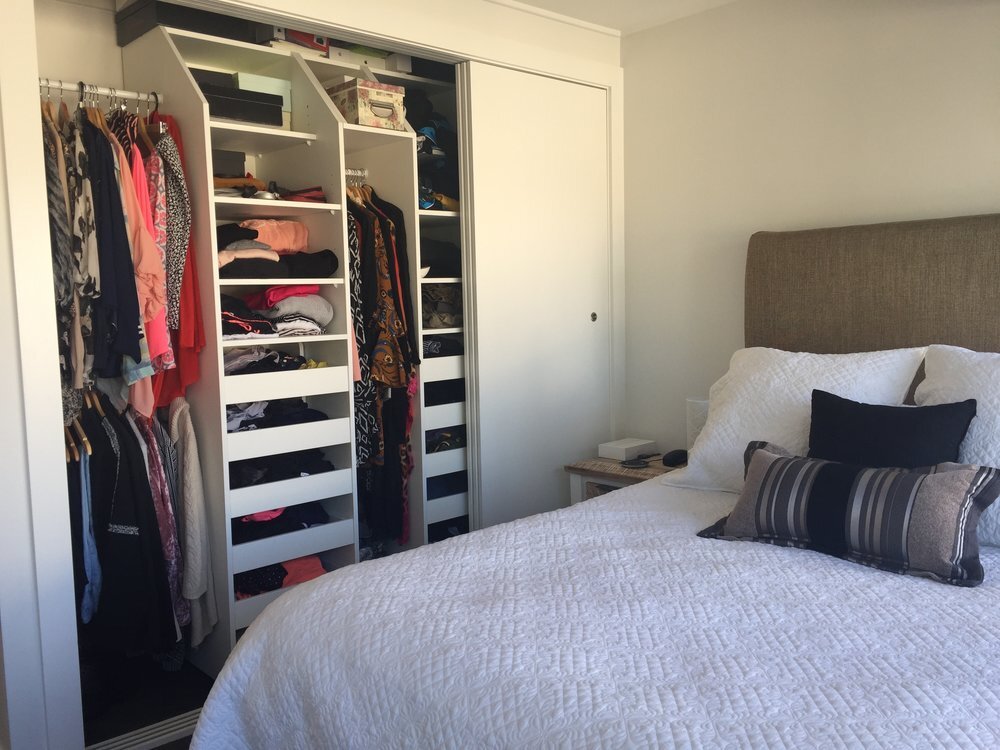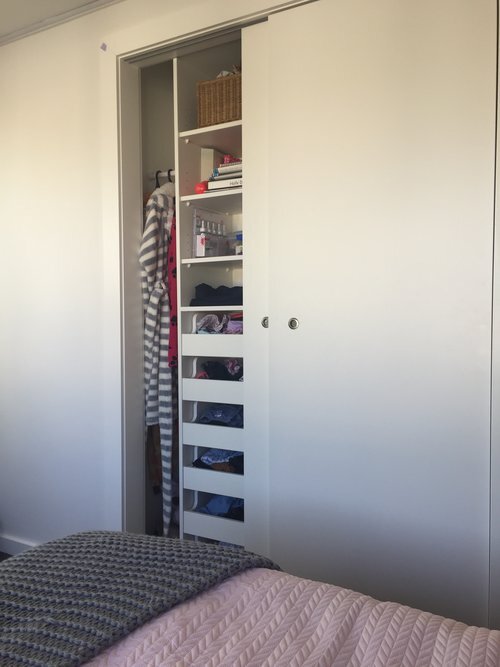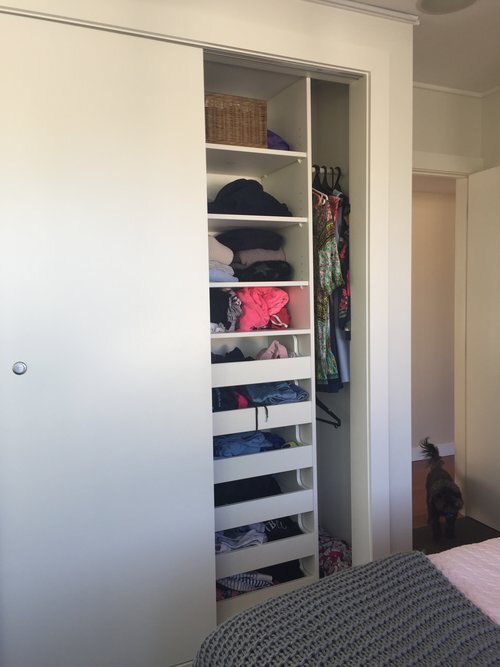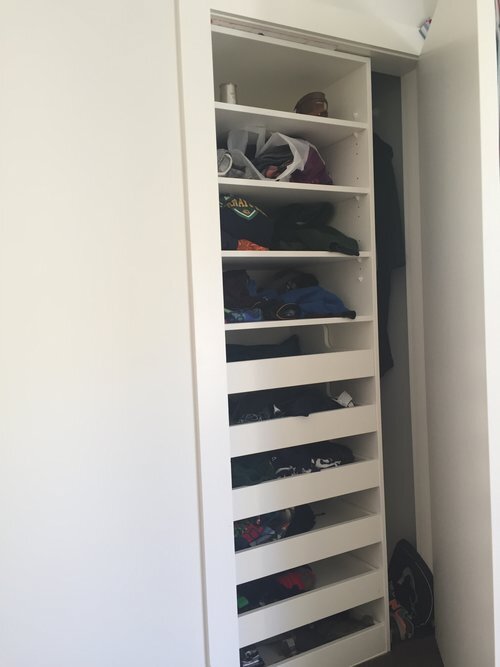Made to measure wardrobes
Organised storage solutions
Whether it’s for a tight space or a spacious walk-in; a new addition or a long-awaited wardrobe makeover, a made-to-measure wardrobe can quickly and easily transform a space. Forget clutter. Bye-bye, makeshift storage. Instead, say hello to an organised space where there really is a place for everything!
Efficient, spacious, aesthetically pleasing wardrobes
From walk-in wardrobe solutions for the contemporary master bedroom or a perfectly measured linen or cupboard for a tight space, Cutshop® can cut your materials to size and craft storage solutions with a superior design and finish.
The success or failure of any storage solution like this depends on your ability to execute on the precise measurements of your design. Cut too big, and it will dwarf a space. Too small, and it defeats the purpose. With the largest flatbed CNC machines in the country, we can quickly and easily scale up depending on your requirements, guaranteeing quality workmanship and fast turnaround within all of our custom built wardrobes and cupboards.
Don’t gamble with an off-the-shelf storage solution, for a perfect fit choose Cutshop®.
Custom Wardrobes Cost Less
When Chris du Toit of iPower Home Automation wanted new fitted wardrobes for the master bedroom and the bedrooms of his two children, he had a design for each in mind and wanted a high-quality job done.
He had heard about Cutshop from a neighbourhood friend and decided to give our North Shore factory a call.
After talking through the design for varying combinations of long and short hanging space and semi-open drawers, cut away at an angle to view the contents easily, Chris ordered the panels, Blum hardware and some large sliding doors. There was a total of 26 drawers for the three bedrooms!
“It would have cost three times more if I’d had the units custom-made and fitted. And I probably wouldn’t have done it. For less money I could have had a much simpler design made from cheaper materials – but I wanted high quality end-product – and Cutshop delivered.”
Chris chose 18mm supawood (MDF) to provide an extremely strong, durable structure with the same material and a combination of soft close and push-open mechanisms for the drawers.
Everything arrived flat-packed and ready to build. “It took three full days to assemble. There was a lot of work in gluing and clamping the drawers, but it was worth it for the quality of materials and the end-result.”
Each member of the family now has storage space to suit their needs. Large drawers for Chris’s 12-year old son, so that clothes can be put away with the minimum of fuss and effort.
A combination of hanging space and drawers for their young daughter and his and hers drawers with plenty of long and short hanging space in the master bedroom — creating more than double the space they had previously.
“Using Cutshop took a lot of labour out of the job — it would have been way too time-consuming to cut it all myself. The design process was straightforward, and the Cutshop team were helpful. I’d do it again.”
More wardrobe for your space
Thanks to our hoarding (or shopaholic tendencies – you choose), walk-in wardrobes have become one of the most popular features homeowners ask for in a renovation.
But if you only have a small space to store all of your clothes, is it possible to fit in a sizable walk-in wardrobe – and still be able to walk in it?
The answer? Yes!
Here are 5 bright ideas to prove that you can achieve your dream wardrobe no matter how small your home is.
1. Combine two rooms for easy access
If you’ve got a spare room adjacent to your bedroom, consider merging a spare room with your bedroom to create an en-suite walk-in wardrobe, enhancing flow and visual spaciousness.
3. Carve out a nook
Transforming a spare room isn't the sole route to a walk-in wardrobe. If space allows, create a small ‘pocket’ or nook in your bedroom without having to eat too much into others - the key is in getting the amount of walking space right!
5. Create a partition
For roomy master bedrooms, create a walk-in wardrobe with simple partitions. No need for extensive construction; utilise panels or partitions to subtly designate your space.
2. Turn a spare bedroom into a full-fledged closet
Out of your extra bedroom, design a modular open wardrobe on two walls and place a large mirror on the third for a full outfit view. Maintain privacy and save costs by keeping the room intact with a proper door – a budget-friendly choice!
4. Use the wardrobe as a room divider
Revamp your wardrobe with a creative twist. Utilise free-standing built-ins to craft a semi-enclosed walk-in space. This setup offers both accessibility and a chic chevron-patterned backdrop for your #OOTD shots!




