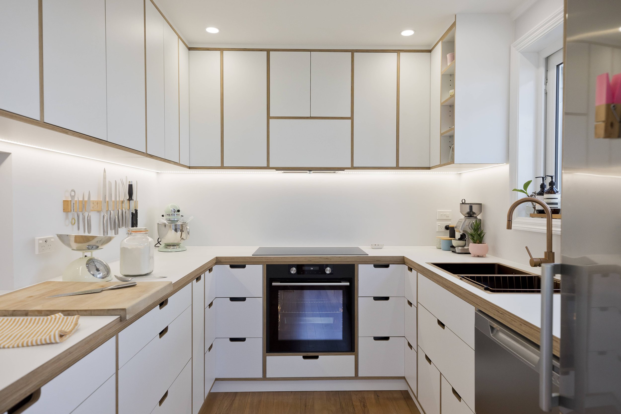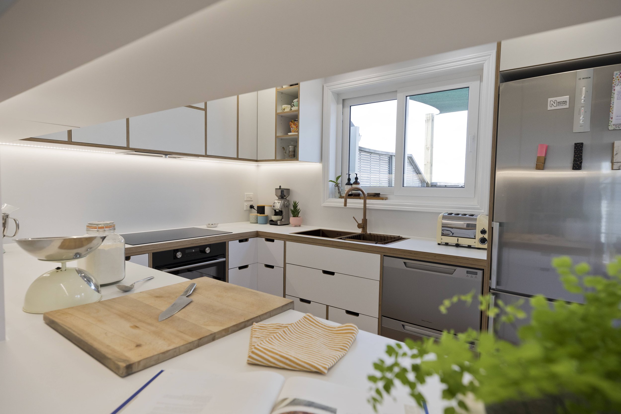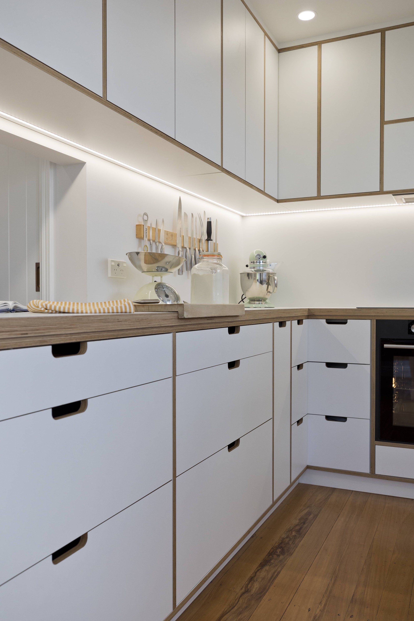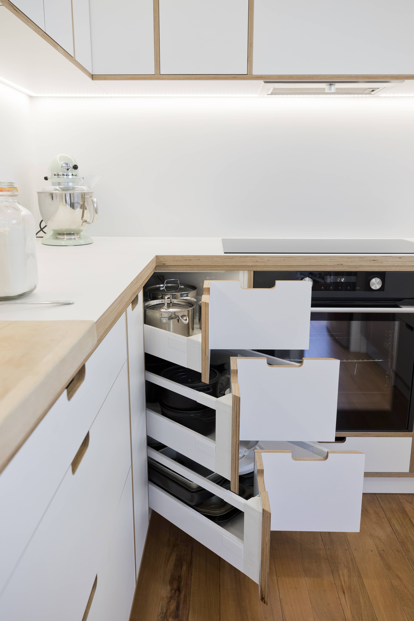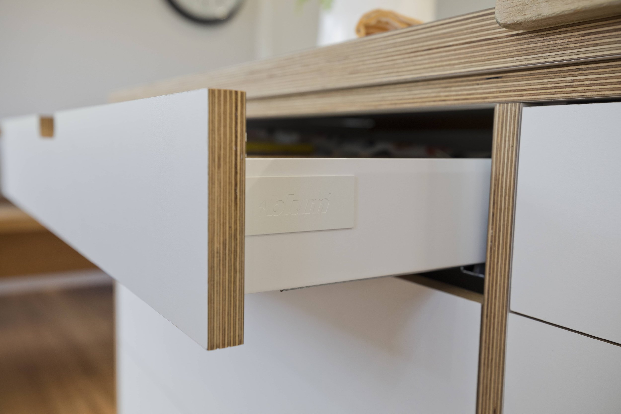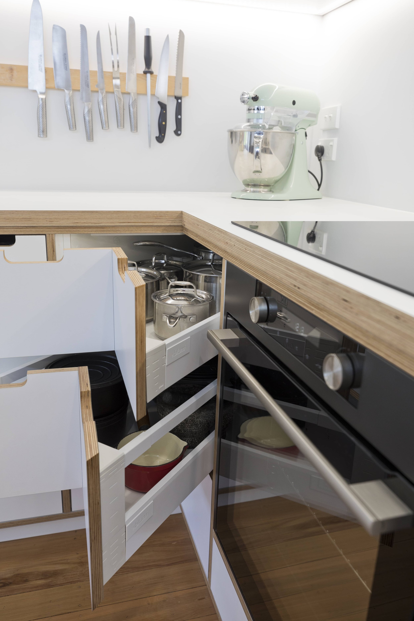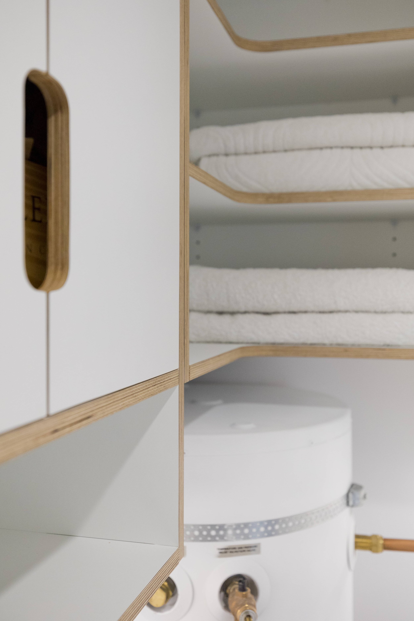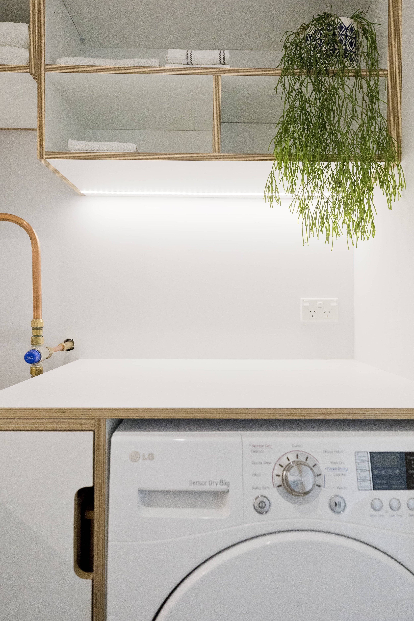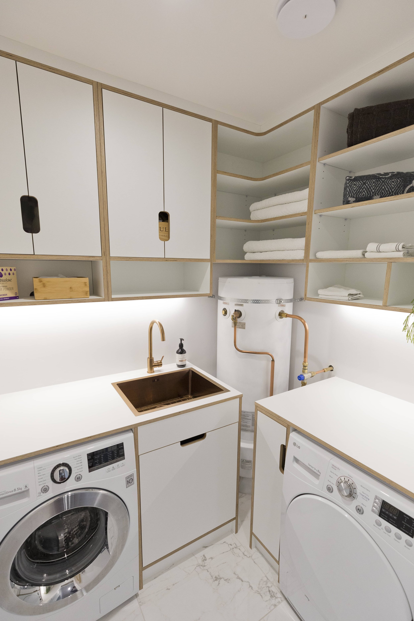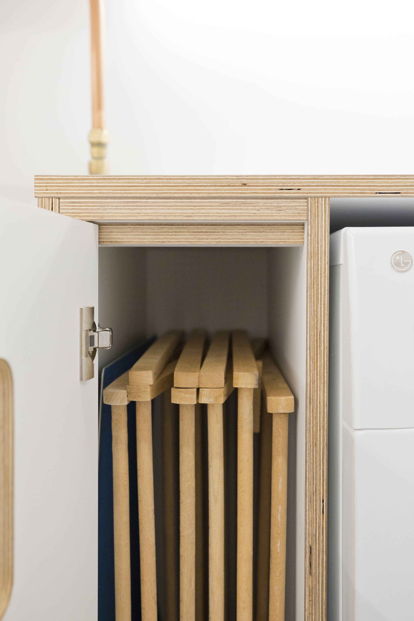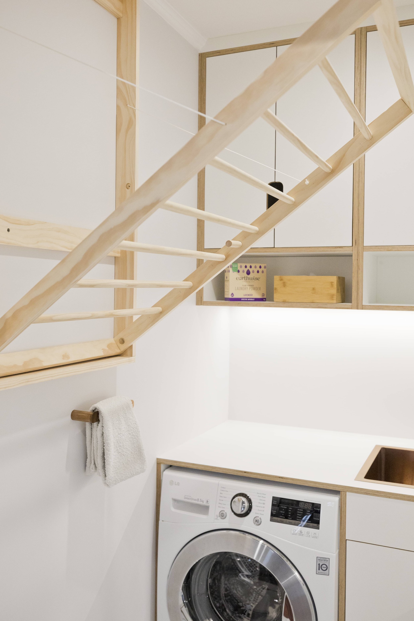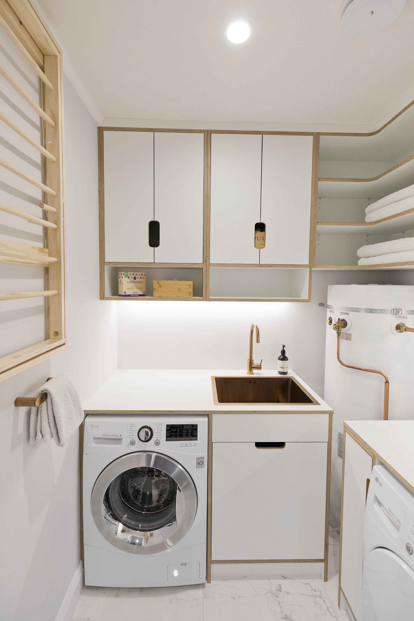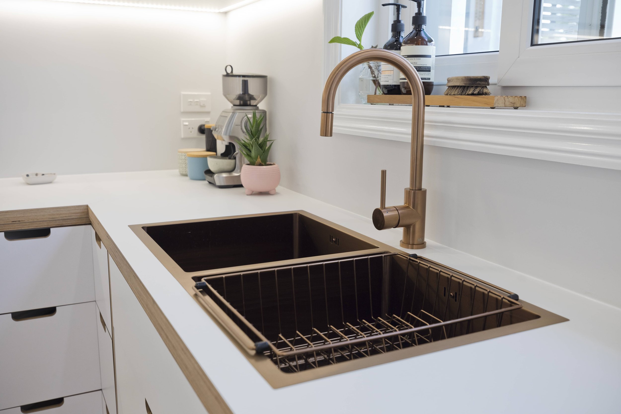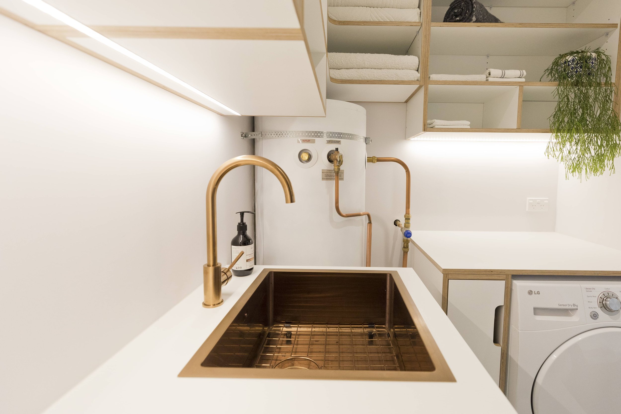Copper show stopper.
Ply kitchen and laundry give Auckland home ‘a new lease on life’
When Auckland homeowner Michael Frogley and his wife Nicola purchased their home in Panmure seven years ago, they knew it was full of potential.
The property, a former state home built in 1957 has a solid foundation. The original rimu weatherboard is still in place and the floors, made of matai, are built to last. The pair, to whom sustainability is important, knew they could give the property a new lease on life that would stand the test of time.
Together, they came up with a plan to transform the cramped and tired kitchen into a space they love spending time in. The laundry was too small, but with a bit of reconfiguring would become a stylish space with plenty of room for storage.
The couple knew they wanted to use quality materials for their renovation and settled on plywood as their material of choice. They found inspiration when visiting a friend in Ohakune for the weekend – the “clean, Scandinavian style” of the kitchen appealed, and the pair decided they wanted something similar.
“Being mindful of the history of the home we live in we didn’t want anything too elaborate or out of character in a state home. We wanted three things – clean, practical and durable.”
Mocking up the designs, Michael and Nicola wanted to maximize the space they had available, so they planned for cupboards along the top of the walls. Making everything “white and bright” created the illusion of more space and recessed LED lighting would add to the effect.
There would be designated areas for baking, cooking and dishing up to help with workflow. Two corner drawer units would improve functionality – making optimal use of an awkward space.
For the laundry, they wanted open shelves to maximise on storage space, ventilation and help with organisation. Rather than hiding the hot water cylinder away in a cupboard, they made it a key feature and planned to polish the copper pipes to tie in with the plywood.
“I’m from England where airing cupboards are common, I like the idea of a warm cupboard for linen storage. We also wanted to include a built-in drying rack to help with drying laundry during those winter months!”
Once finalised, Michael and Nicola searched online for a kitchen company specialising in plywood kitchens, and Michael contacted the Cutshop in Mt Wellington, they put him in touch with Marque Bartlett from Cabinetry Complete to help finalise design plans and carry out the installation.
From there, everything fell into place.
“Marque completely understood where we were coming from,” says Michael.
“He built on what we came up with – he said here are some examples, this is what you can do.”
Marque, who has been working in the industry for 25 years, says the project is a personal favourite.
“We created a good flow in his kitchen and generated a generous amount of workspace without compromising on storage. Theirs is a kitchen that, if looked after right, will last for at least 30 years – it’s timeless.”
Marque says he enjoys working with Cutshop because of the team’s can-do attitude and high quality of workmanship.
“They always get the work processed in the promised time which makes planning around them a breeze, all this with the ability to cut anything you need and willingness to problem solve with you as a client.”
“They are certainly my “go to” supplier with processing my orders and I love working with them.”
Michael and Nicola finished both the kitchen and laundry with copper sinks and tapware which again tied into the plywood finish. They are extremely happy with the end result, both the laundry and the kitchen came out better than expected.
“We get so many wows when friends and family come to visit, my wife loves baking so, for her, the kitchen is the heart of our home. It’s a good workable space, and the lighting really helps.”

