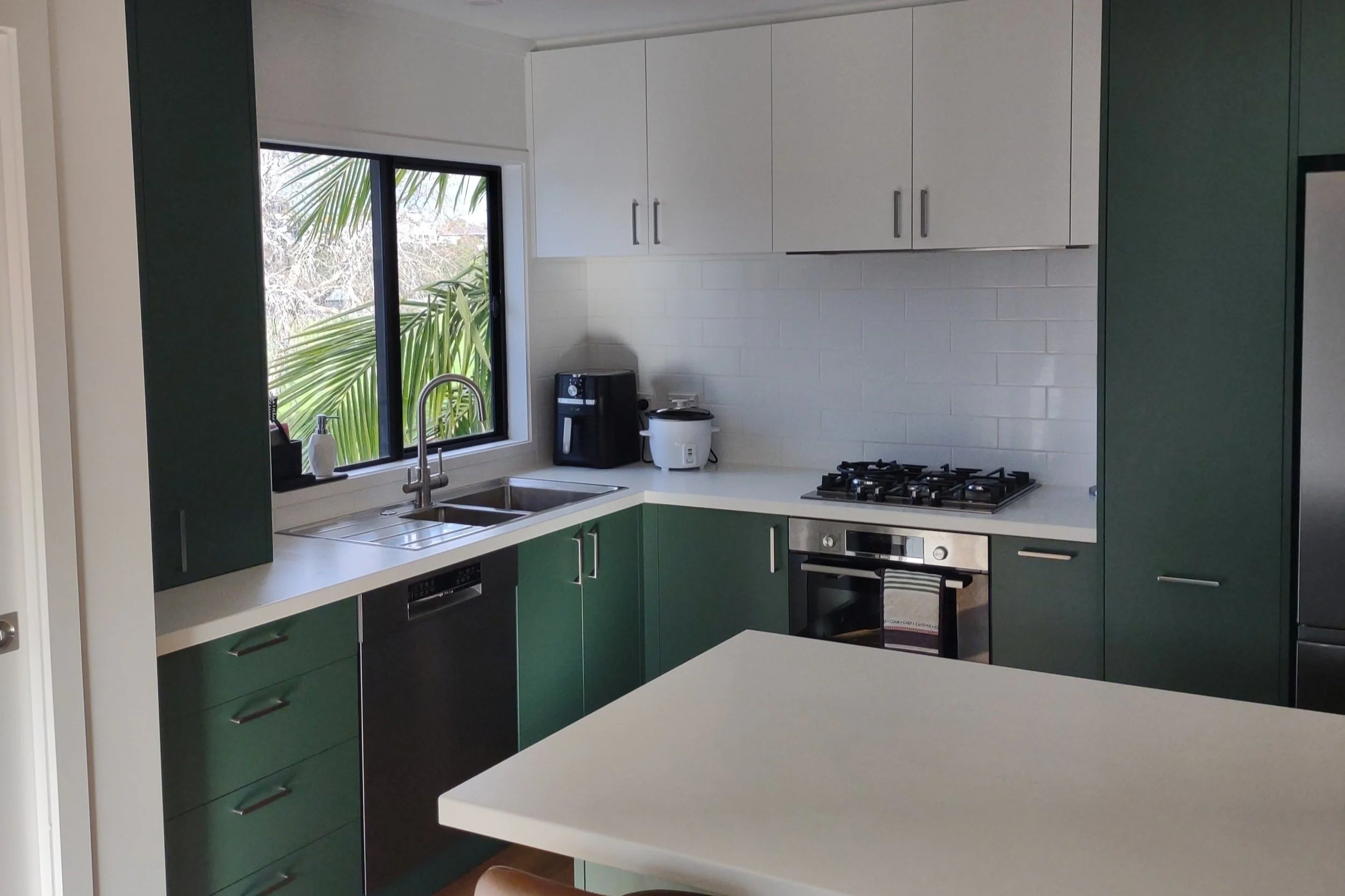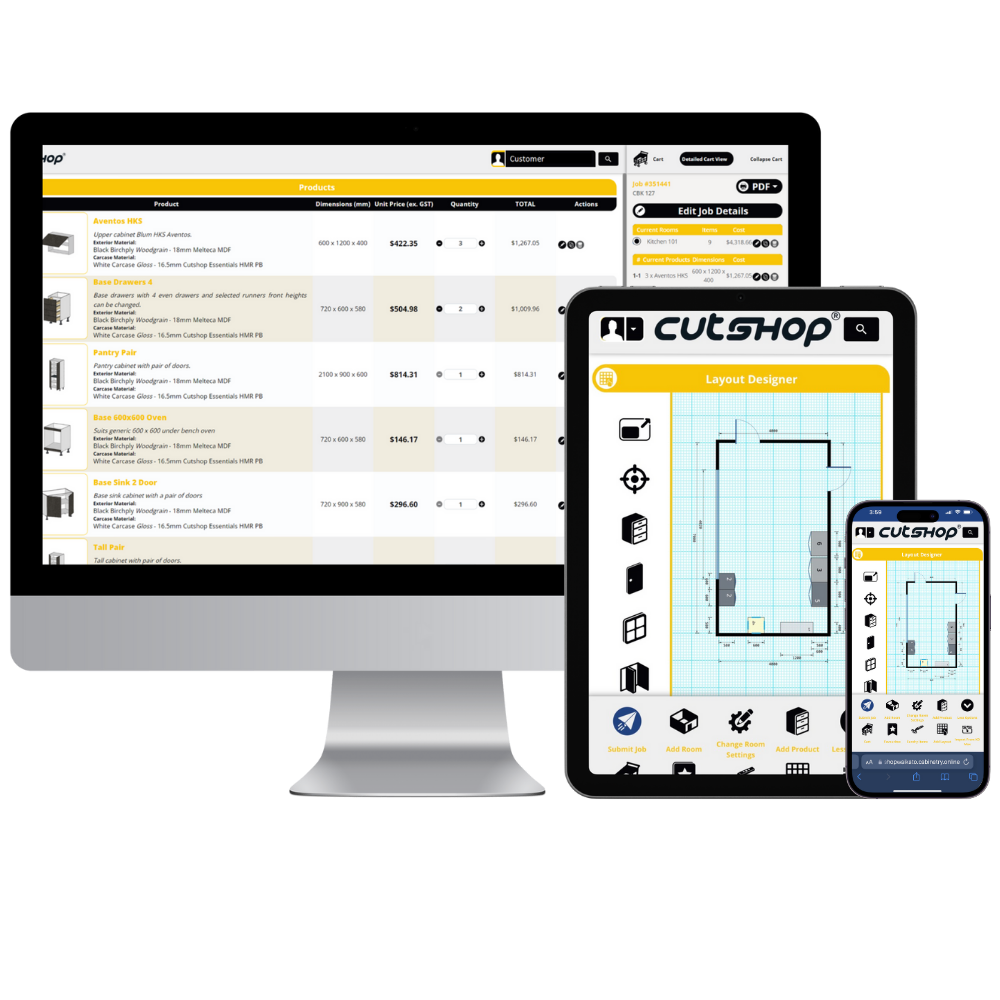Custom Kitchen Renovation
Project Spotlight
With a couple of months to go until they moved into their new house, homeowners Travis and Ruveena knew the kitchen needed a significant renovation. Working with Cutshop® enabled them to customise the measurements of their cabinetry and achieve the exact colour range they wanted.
“We were moving into the house in a couple of months and the kitchen was very very old - it had chipboard floors that you could probably go through if you jumped too hard in certain places”, tells Travis. “We wanted to update the kitchen while we were doing some other changes in that part of the house and I was foolish enough to think let’s try DIY!. It was a very dark, closed-in kitchen, so we wanted something modern that would help to brighten the house up a little bit.”
Getting started with Cutshop®
Originally, Travis and Ruveena reached out to Cutshop® to see if we could source a new colour range of Laminex panelling that they couldn’t find anywhere else.
“They came back to us within a day, and then I think it took about a week to get it loaded onto the system so that we could select it.”
Ordering through Cutshop®’s online portal
From there, the pair ordered all of their custom, cut-to-size kitchen cabinetry through our online portal.
“Their online portal comes with a 2D layout tool* that let us check that our cabinet order was correct - that we hadn’t made any typos. If all of your cabinets were, you know, 570mm deep and then you’d accidentally made one 550mm deep, you’d see it on the 2D drawing.”
*Get in touch with our team to try our new 3D kitchen modelling tool - available upon request (and coming soon to our online portal).
DIY challenges
“I’m not an extensive DIYer”, explains Travis. “I work in electronics engineering, so I’m used to the design process and using computer-assisted design, 3D modelling and all of that sort of stuff - but I’d not done a kitchen. So, the challenges for me were around working out what you actually need to do when you’re designing cabinetry - like what all the standard heights are, spacings, how do you work out what space you need for appliances, etc.
“Also, the place that you’re putting the kitchen into is not necessarily square, so we had to work out how to take measurements and compensate for the walls being out of square and out of plumb and the floor and ceiling being out of level.
“Everybody from Cutshop® has been really friendly. When I turned up and it was obvious that I didn’t know how to load it onto the trailer with the tie-downs, I appreciated that they were willing to help someone who was trying to give it a go.”
Maximising space through customisation
“I guess the most useful thing about Cutshop® is that they have the biggest range of configurations available and they allow you to customise every dimension”, Travis adds. “I don’t know if that enabled us to overcome the challenges but it definitely allowed us to maximise the space that was available because, you know, we could have a 620mm sink cabinet so that we could fit a slightly bigger sink in - whereas other places you could either have the 600mm or the 650mm - and the 650mm wouldn’t have fit for us.”
Final thoughts
With their modern kitchen renovation completed in April, the pair say they are “Really happy with how it’s come out. We’ve had lots of compliments.” They’re now waiting on the arrival of their next Cutshop® order: cabinets for their laundry.
Order your cut-to-size kitchen
If you’re ready to order custom cabinetry that works perfectly within your space, simply create your online order account to start exploring your options - or get in touch with our team to learn more.









